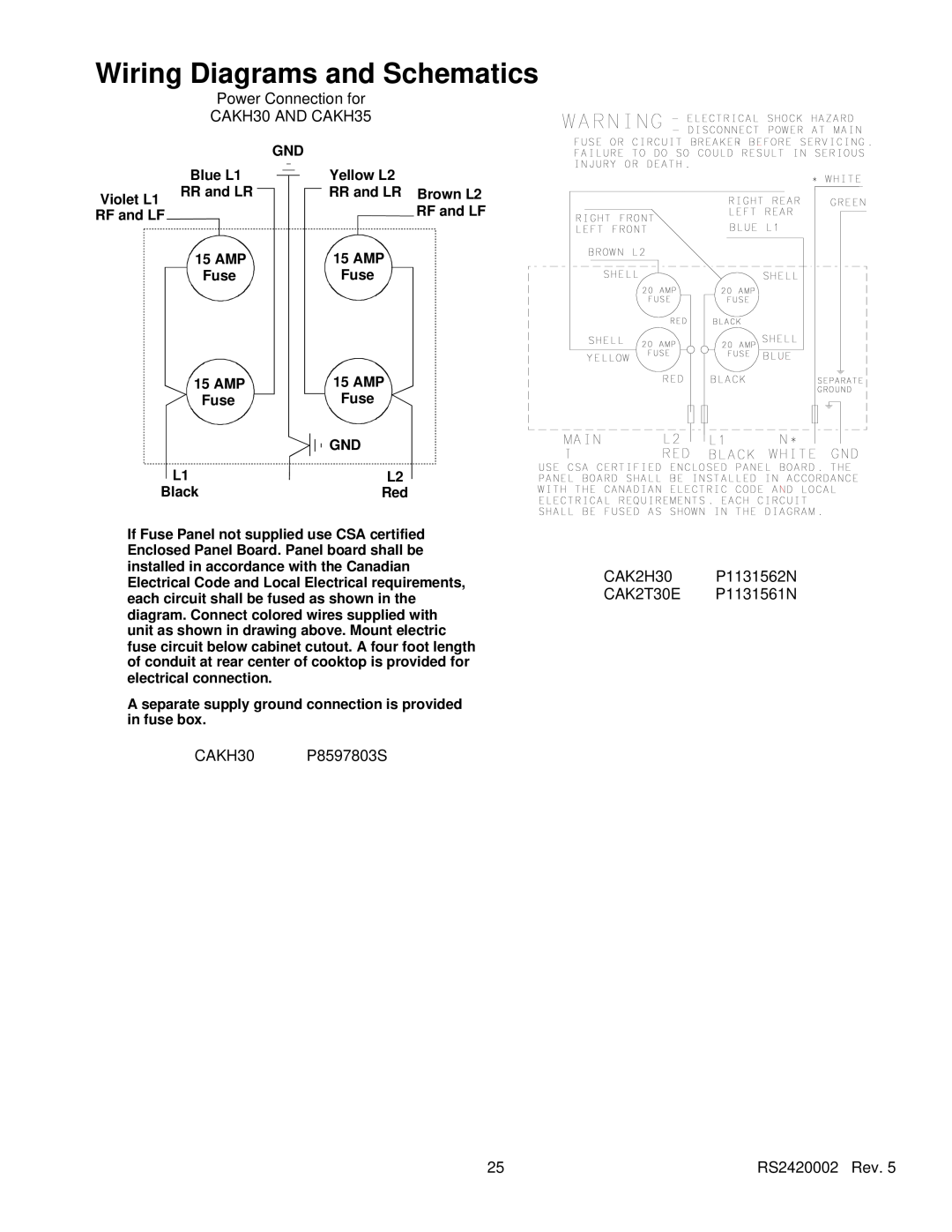Service
Electric Cooktops
RECOGNIZE SAFETY SYMBOLS, WORDS AND LABELS
APPROPRIATE SERVICE MANUAL BEFORE BEGINNING REPAIRS
Important Information
If repairs are attempted by unqualified persons, dangerous conditions
Installation
Table of Contents
Troubleshooting Procedures
Disassembly Procedures
Introduction
Model Identification and Ordering Replacement Parts
General Information
Models and manufacturing numbers covered in this manual
1996 Amana Cooking Products Nomenclature
Amana Cooking Products Nomenclature
Electric
General
Safety Procedures
Surface Cooking
Surface Element Fires
Installation Options
Installation Instructions
Cabinet Cutout
Model
Inlay Kit Installation Instructions
Inlay Countertop Installation
Models AK2T30/36E1/W1 and AK2H30/36E2/W2
Ceramic Tile Countertop
Place Cooktop in Cutout
Connecting Electrical Supply
Checking for Proper Operation
Removing and Replacing Cooktop
Using a Wok
Using the Cooktop
Operating Instructions
Cooking Utensils
AKT, AK2T, and CAK2T Unit Description
AKH, AK2H, CAK2H, and CAKH Unit Description
Operating Surface Elements−All Models
Operating Single Radiant Element
Surface Element Hot Indicator Lights
Cleaning
Changing Fuses−Canadian Models Before Date Code 2/96
Operating Halogen Heater
Cleaning Glass/ Ceramic Cooktop
Troubleshooting Procedures
Problem
Cause
Internal Wiring
Power Supply
Infinite Switch Surface Controls
Power Connection
Continuity Test
Multi−Position Switch
Quick Star Elements−Power Connected
Quick Star Elements−Power Disconnected
High Temperature Limit/Hot Light Switch
Continuity Test−Power Disconnected
Power Connected
Indicator Lights and Diode Assembly−
Some Models
Halogen Elements
Problems
Quick Star Element
Solid Disk Element
Problems
Burner Replacement
Disassembly Procedures
Element TCO Replacement
Indicator Light Replacement
CAKE30W
Wiring Diagrams and Schematics
P8597905S
RS2420002
AKH30 P8597801S AKH35 P8597802S
Wiring Diagram and Schematics
AKH35HR P1119903S, P1119904S
CAKH30 P8597803S
CAK2H30 P1131562N CAK2T30E P1131561N
Power Connection for CAKH30 AND CAKH35
CAKH30HR P1119909S, P1171807S
CAK2H30HR P1119910S, P1171808S
P1119911S, P1119901S, P1171801S
AK2H30HR
AK2H35HR
P1119912S, P1119902S, P1171802S
AKH30HR P1119903S, P1171803S
AKH30HR P1119904S, P1171804S
P1155701S, P1171901S
AKE30E2
AKE30W2
P1155702S, P1171902S
P1155705S, P1171905S
CAKE30E2
CAKE30W2
P1155706S, P1171906S
AK2H30 P8597804S AK2H35 P8597805S
AKH30HR P1119903S, P1171803S AKH35HR P1119904S, P1171804S
P1119910S
CAK2H30HR
P1156301S, P1172001S
AK2H300E
AK2H300W
P1156302S, P1172002S
Up to Date Code
Up to Date Code
AK2H30E1/W1 P1131546N AK2H35E1/W1 P1131547N
AK2H36*2 P1131557N AK2H36*3 P1131566N AK2H36*4 P1131579N
AK2H30*2 P1131559N AK2H30*3 P1131565N AK2H30*4 P1131578N
CAK2H30*1 P1131568N CAK2H30*2 P1131583N
CAK2H30E/W P1131562N
CAK2T30E/W P1131561N
AKT3000* P1131580N AKT3000* P1131595N AKT3000* P1143725N
Wiring Diagram and Schematics
Wiring Diagrams and Schematics
Wiring Diagram and Schematics
Wiring Diagrams and Schematics

