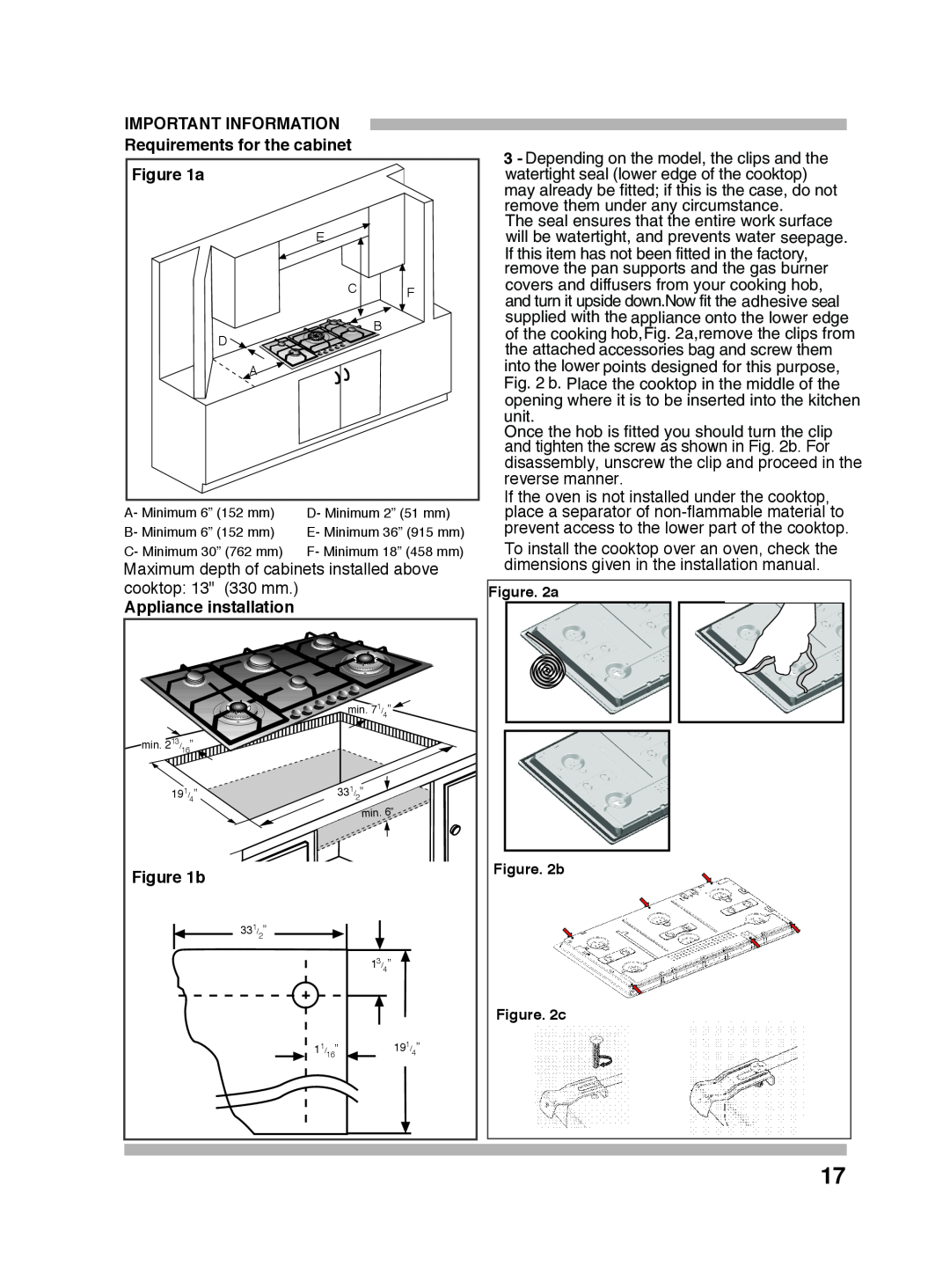
IMPORTANT INFORMATION
Requirements for the cabinet
Figure 1a |
|
|
| E |
|
| C | F |
D |
| B |
|
| |
A |
|
|
A- Minimum 6” (152 mm) | D- Minimum 2” (51 mm) | |
B- Minimum 6” (152 mm) | E- Minimum 36” (915 mm) | |
C- Minimum 30” (762 mm) | F- Minimum 18” (458 mm) | |
Maximum depth of cabinets installed above cooktop: 13" (330 mm.)
Appliance installation
min. 71/4”
min. 213/16”
191/4”331/2”
Figure 1b
331/2”
|
| 13/4” | |||
|
|
|
|
|
|
11/16” |
|
|
| 191/4” | |
|
|
| |||
|
|
| |||
11/16” |
|
|
| ||
| |||||
3 - Depending on the model, the clips and the watertight seal (lower edge of the cooktop) may already be fitted; if this is the case, do not remove them under any circumstance.
The seal ensures that the entire work surface will be watertight, and prevents water seepage.
If this item has not been fitted in the factory, remove the pan supports and the gas burner
covers and diffusers from your cooking hob, and turn it upside down.Now fit the adhesive seal supplied with the appliance onto the lower edge of the cooking hob,Fig. 2a,remove the clips from the attached accessories bag and screw them into the lower points designed for this purpose, Fig. 2 b. Place the cooktop in the middle of the opening where it is to be inserted into the kitchen unit.
Once the hob is fitted you should turn the clip
and tighten the screw as shown in Fig. 2b. For disassembly, unscrew the clip and proceed in the reverse manner.
If the oven is not installed under the cooktop, place a separator of
To install the cooktop over an oven, check the dimensions given in the installation manual.
Figure. 2a
Figure. 2b
Figure. 2c
17
