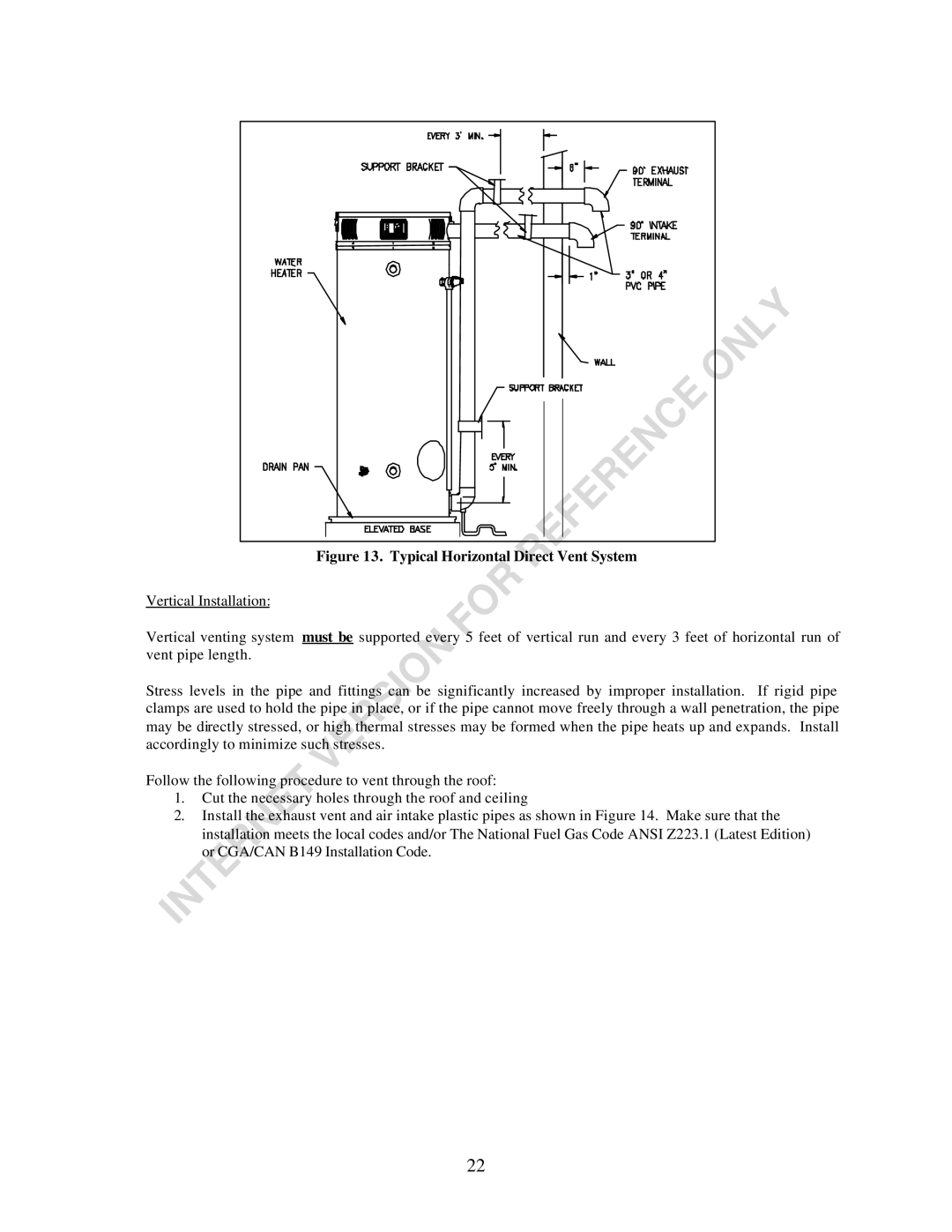
Figure 13. Typical Horizontal Direct Vent System
Vertical Installation:
Vertical venting system must be supported every 5 feet of vertical run and every 3 feet of horizontal run of vent pipe length.
Stress levels in the pipe and fittings can be significantly increased by improper installation. If rigid pipe clamps are used to hold the pipe in place, or if the pipe cannot move freely through a wall penetration, the pipe may be directly stressed, or high thermal stresses may be formed when the pipe heats up and expands. Install accordingly to minimize such stresses.
Follow the following procedure to vent through the roof:
1.Cut the necessary holes through the roof and ceiling
2.Install the exhaust vent and air intake plastic pipes as shown in Figure 14. Make sure that the installation meets the local codes and/or The National Fuel Gas Code ANSI Z223.1 (Latest Edition) or CGA/CAN B149 Installation Code.
22
