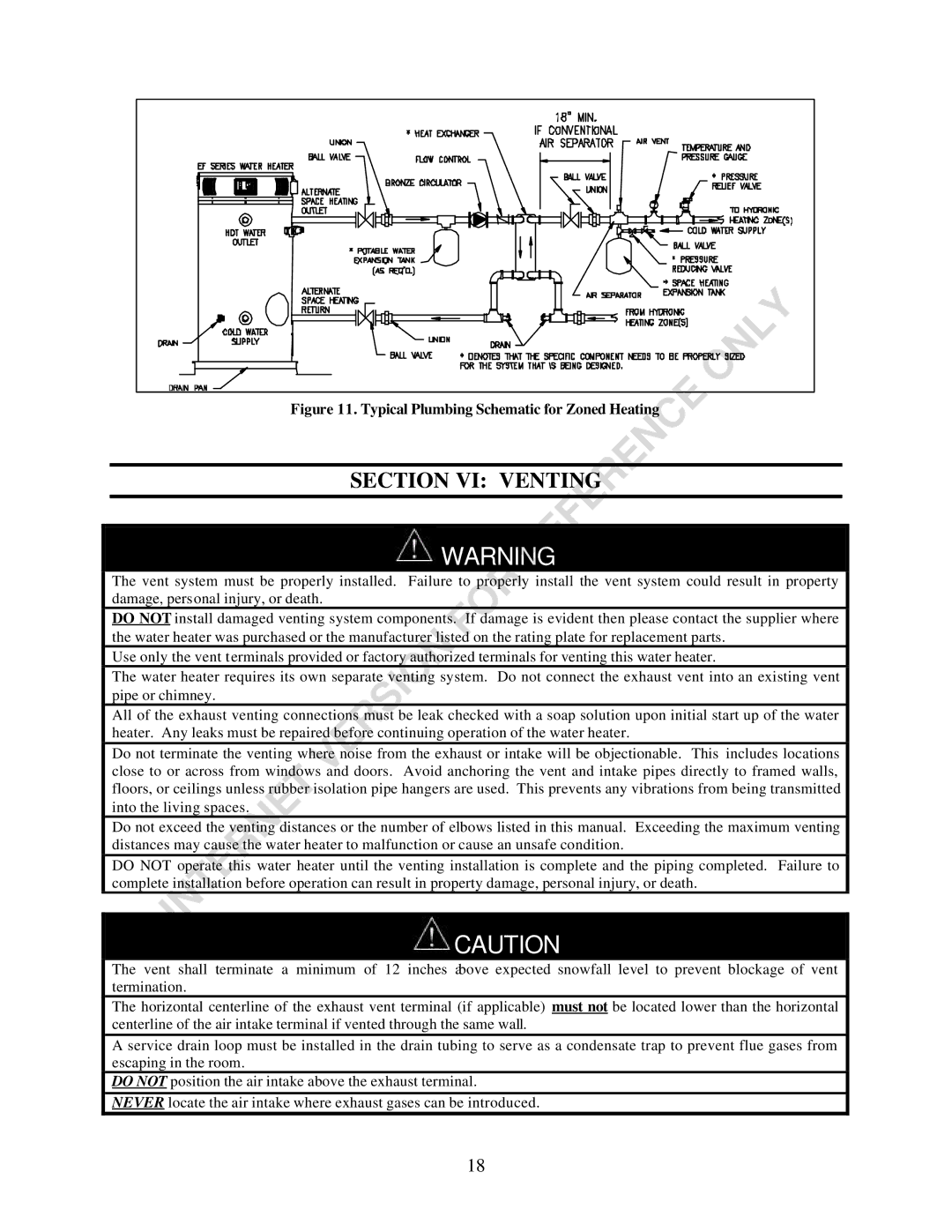
Figure 11. Typical Plumbing Schematic for Zoned Heating
SECTION VI: VENTING
![]() WARNING
WARNING
The vent system must be properly installed. Failure to properly install the vent system could result in property damage, personal injury, or death.
DO NOT install damaged venting system components. If damage is evident then please contact the supplier where the water heater was purchased or the manufacturer listed on the rating plate for replacement parts.
Use only the vent terminals provided or factory authorized terminals for venting this water heater.
The water heater requires its own separate venting system. Do not connect the exhaust vent into an existing vent pipe or chimney.
All of the exhaust venting connections must be leak checked with a soap solution upon initial start up of the water heater. Any leaks must be repaired before continuing operation of the water heater.
Do not terminate the venting where noise from the exhaust or intake will be objectionable. This includes locations close to or across from windows and doors. Avoid anchoring the vent and intake pipes directly to framed walls, floors, or ceilings unless rubber isolation pipe hangers are used. This prevents any vibrations from being transmitted into the living spaces.
Do not exceed the venting distances or the number of elbows listed in this manual. Exceeding the maximum venting distances may cause the water heater to malfunction or cause an unsafe condition.
DO NOT operate this water heater until the venting installation is complete and the piping completed. Failure to complete installation before operation can result in property damage, personal injury, or death.
![]() CAUTION
CAUTION
The vent shall terminate a minimum of 12 inches above expected snowfall level to prevent blockage of vent termination.
The horizontal centerline of the exhaust vent terminal (if applicable) must not be located lower than the horizontal centerline of the air intake terminal if vented through the same wall.
A service drain loop must be installed in the drain tubing to serve as a condensate trap to prevent flue gases from escaping in the room.
DO NOT position the air intake above the exhaust terminal.
NEVER locate the air intake where exhaust gases can be introduced.
18
