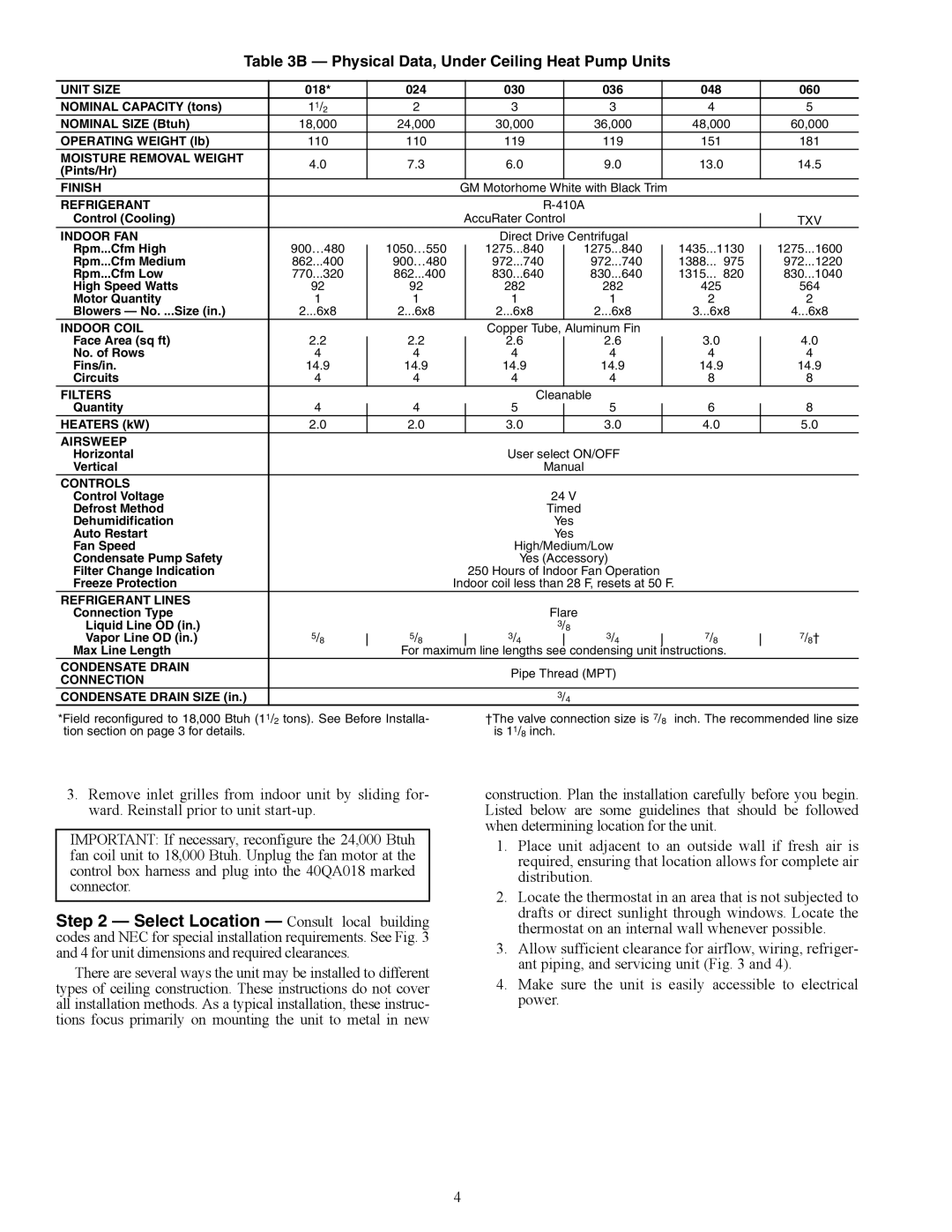40QA024-060 specifications
The Carrier 40QA024-060 represents a significant advancement in the field of air conditioning and heat pump systems, designed to provide efficient climate control for both residential and commercial applications. This package unit integrates cutting-edge technologies to enhance performance, reliability, and ease of use, making it an ideal choice for a variety of settings.One of the standout features of the 40QA024-060 is its energy efficiency. The unit is equipped with a high-efficiency compressor that is designed to minimize power consumption while still delivering optimal cooling and heating performance. This translates into lower energy bills and a reduced environmental footprint, aligning with the growing demand for sustainability in HVAC systems.
Another important characteristic of the Carrier 40QA024-060 is its compact design. The unit is engineered for space-saving installations, making it suitable for locations where space is at a premium. Its durable construction ensures longevity and reliability in various weather conditions, providing peace of mind for users.
The 40QA024-060 utilizes advanced refrigerant technologies, including the use of R-410A refrigerant, which is known for its superior cooling capabilities and lower ozone depletion potential compared to older refrigerants. This aligns with modern environmental standards and contributes to the goal of eco-friendly operation.
In terms of operation, the unit features a microprocessor-based control system that allows for precise temperature management. Users can easily set their desired indoor climate settings, and the system will automatically adjust operational parameters to maintain those conditions efficiently.
Flexibility is also a key advantage of the Carrier 40QA024-060. The unit offers various configurations and can be integrated with existing ductwork, making it adaptable to different residential or commercial layouts. Additionally, the option for variable-speed blower technology enhances comfort by providing consistent airflow and reducing temperature fluctuations.
The Carrier 40QA024-060 is also designed with serviceability in mind. Access panels and maintenance features make it easy for technicians to perform routine inspections or repairs, reducing downtime and ensuring optimal performance over the unit's lifespan.
In conclusion, the Carrier 40QA024-060 combines energy efficiency, advanced technology, and robust design to meet the demands of climate control in diverse environments. Its features make it a reliable choice for both residential and commercial applications, contributing to enhanced comfort and operational efficiency.

