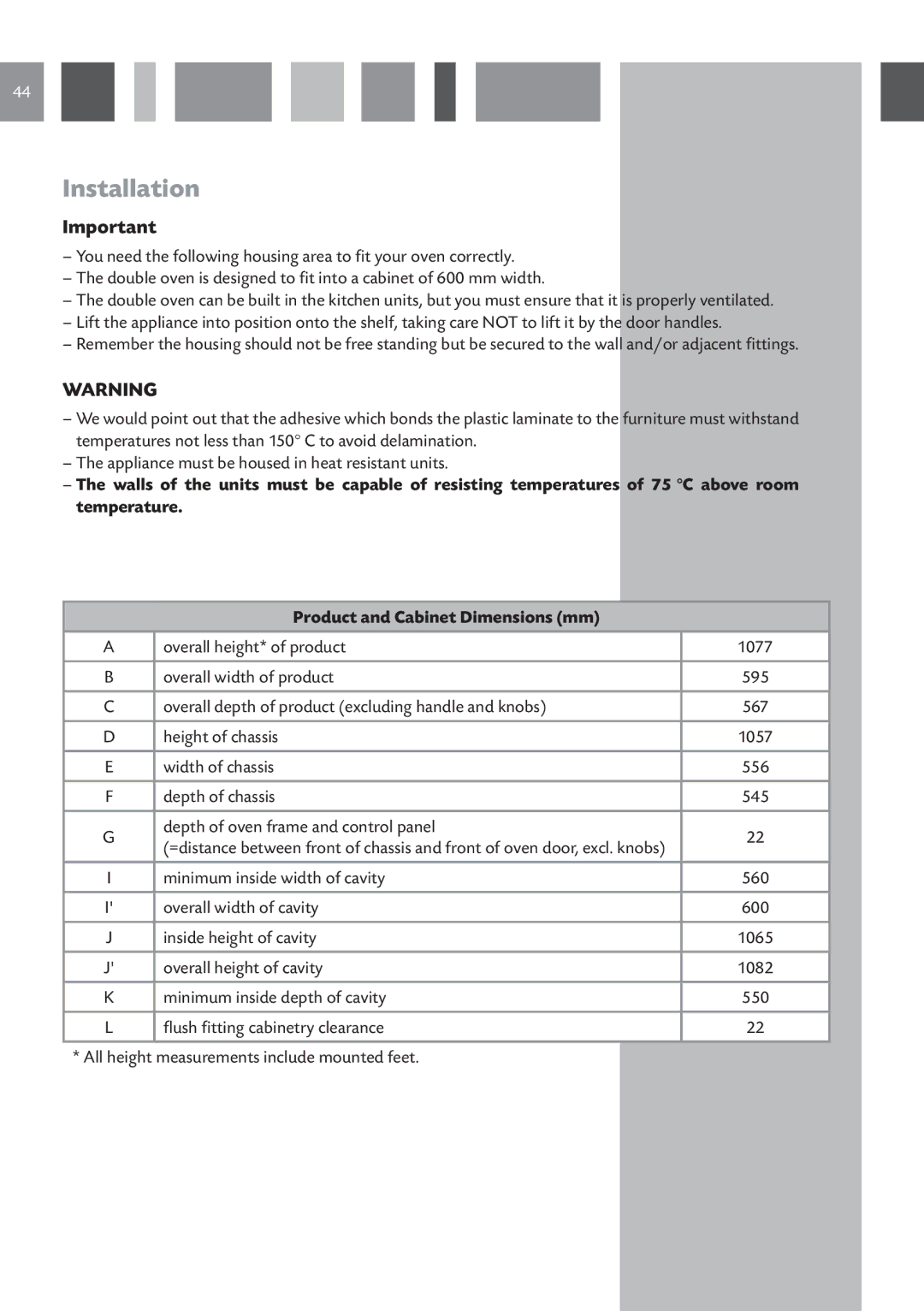
44
Installation
Important
–You need the following housing area to fit your oven correctly.
–The double oven is designed to fit into a cabinet of 600 mm width.
–The double oven can be built in the kitchen units, but you must ensure that it is properly ventilated.
–Lift the appliance into position onto the shelf, taking care NOT to lift it by the door handles.
–Remember the housing should not be free standing but be secured to the wall and/or adjacent fittings.
WARNING
–We would point out that the adhesive which bonds the plastic laminate to the furniture must withstand temperatures not less than 150° C to avoid delamination.
–The appliance must be housed in heat resistant units.
–The walls of the units must be capable of resisting temperatures of 75 °C above room temperature.
Product and Cabinet Dimensions (mm)
A | overall height* of product | 1077 | |
|
|
| |
B | overall width of product | 595 | |
|
|
| |
C | overall depth of product (excluding handle and knobs) | 567 | |
D | height of chassis | 1057 | |
E | width of chassis | 556 | |
|
|
| |
F | depth of chassis | 545 | |
|
|
| |
G | depth of oven frame and control panel | 22 | |
(=distance between front of chassis and front of oven door, excl. knobs) | |||
|
| ||
|
|
| |
I | minimum inside width of cavity | 560 | |
|
|
| |
I' | overall width of cavity | 600 | |
|
|
| |
J | inside height of cavity | 1065 | |
|
|
| |
J' | overall height of cavity | 1082 | |
|
|
| |
K | minimum inside depth of cavity | 550 | |
|
|
| |
L | flush fitting cabinetry clearance | 22 |
* All height measurements include mounted feet.
