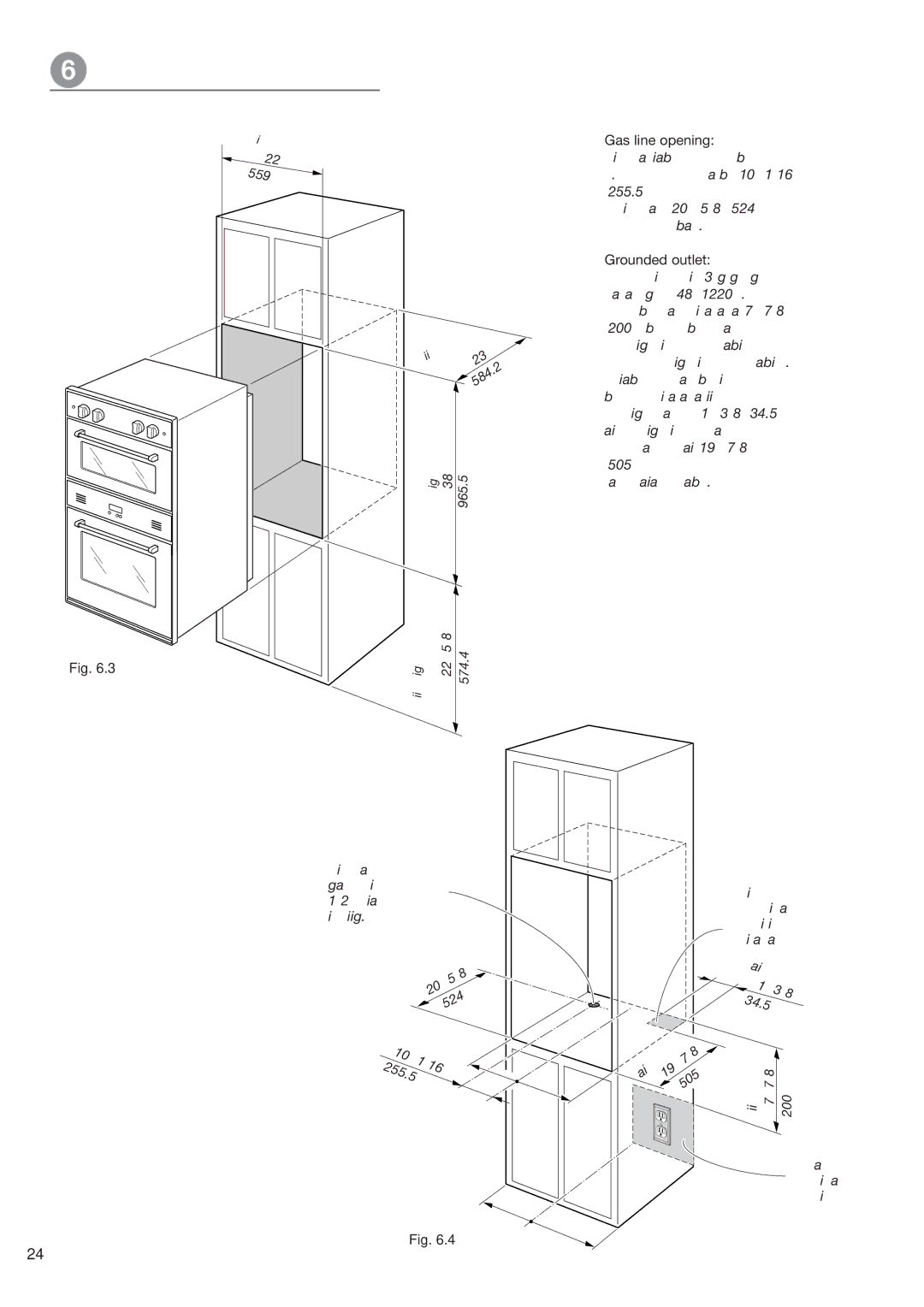
Fig. 6.3
cut- |
|
out | |
| width |
22" | |
(559 | mm) |
| |
minimum |
|
| |
depth |
| mm) | |
23" |
| ||
cut | . | ||
|
| 2 | |
| (584 |
| |
minimum height from the floor 22" 5/8 (574.4 mm)
Provide a hole for gas connection to 1/2" diameter pipe fitting.
|
| 5/8 | |
| 20" |
| mm) |
| (524 |
| |
10" | 1/16 |
|
|
(255. |
| = | |
5 | mm) |
| = |
|
| ||
=
= Fig. 6.4
Gas line opening:
Provide a suitable hole on the bottom of cutout. The centre of hole shall be 10" 1/16 (255.5 mm) from the centre of cutout to the left side and 20" 5/8 (524 mm) from the front corner of cutout to the back.
Grounded outlet:
The electric cord with
|
| Provide hole | |
|
| for electrical | |
|
| connection in | |
|
| this area | |
|
| maximum | |
|
| 1" | 3/8 |
|
| (34.5 | |
|
| mm) | |
maximum19" |
|
| |
mm) |
|
| |
7/8 |
| minimum 7"7/8 (200mm) | |
(505 |
| ||
|
|
| |
Area for electrical connection
24
