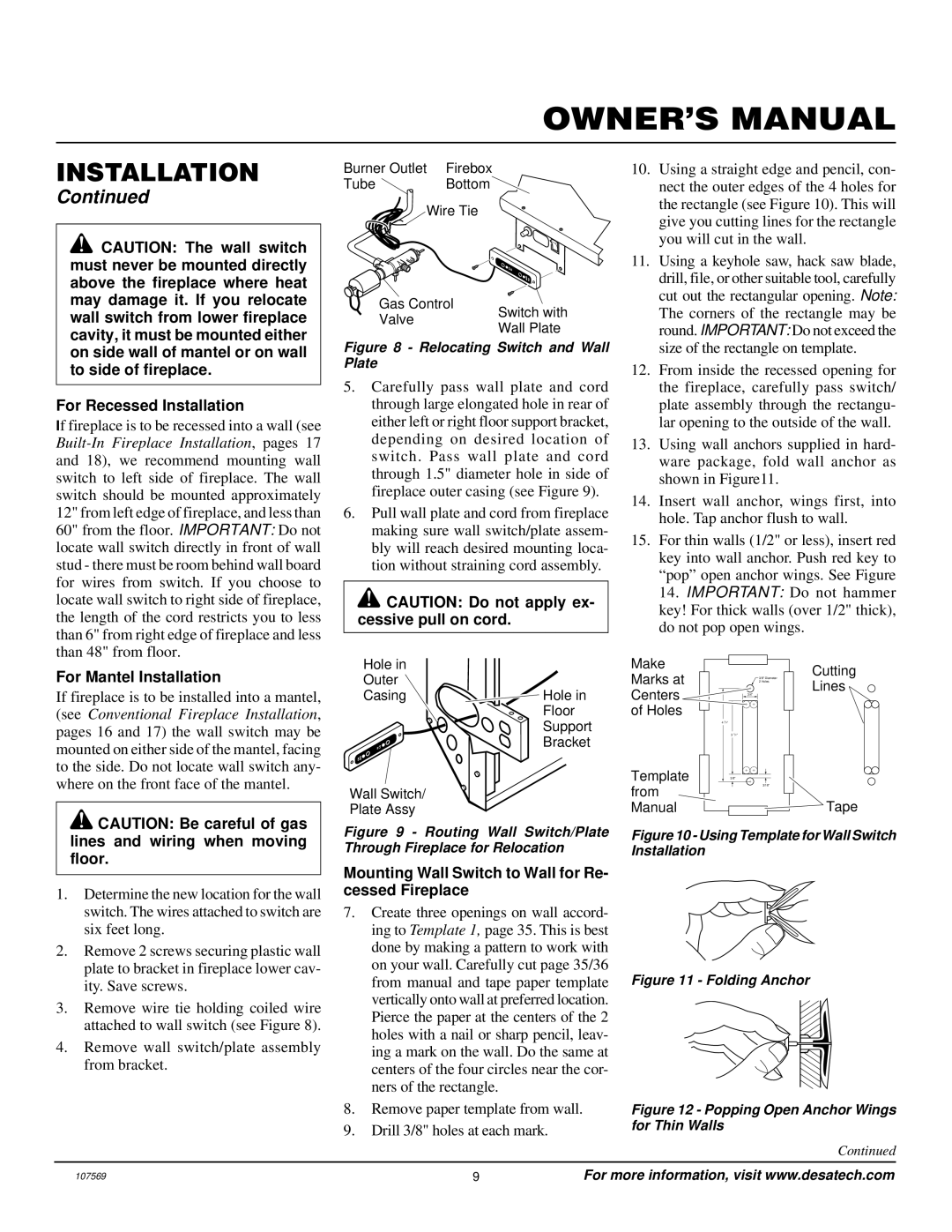CGEFP33NR specifications
Desa CGEFP33NR is an innovative and efficient electrical appliance designed to cater to modern household needs. At the forefront of its offering is its exceptional energy efficiency, which allows it to provide substantial heating power while minimizing energy consumption. This model is equipped with advanced heating technologies that ensure quick and consistent warmth throughout any space it occupies.One of the standout features of the Desa CGEFP33NR is its dual-fuel capability. This versatile appliance can operate on both natural gas and propane, making it a flexible choice for various residential settings. Users can easily switch between fuel types based on availability or preference, ensuring that they have a dependable heating source regardless of external conditions.
The unit also boasts an impressive heat output of up to 33,000 BTUs, which is suitable for heating spaces up to 1,500 square feet. This powerful heating capability is complemented by a built-in thermostat that allows for precise temperature control, ensuring that users can maintain their desired comfort level. The adjustable flame settings further enhance user control, letting individuals customize the heat output according to their specific requirements.
In terms of design, the Desa CGEFP33NR features a sleek and modern aesthetic that fits seamlessly into any home decor. Its compact size allows for easy installation, and it can be mounted on the wall or used as a freestanding unit, providing flexibility in placement. Safety is a top priority with this appliance, featuring built-in safety mechanisms such as an automatic shut-off system that activates in case of any irregularities.
The Desa CGEFP33NR is also equipped with a robust ignition system that ensures reliable start-up during operation. With its durable construction and high-quality materials, this unit is built to withstand the rigors of daily use while providing long-lasting performance.
In conclusion, the Desa CGEFP33NR is a remarkable heating solution that combines efficiency, versatility, and modern design. Its range of features, including dual-fuel capability, adjustable heat settings, and safety mechanisms, make it an ideal choice for homeowners looking to enhance their living spaces with effective and reliable heating solutions while also being energy-conscious.

