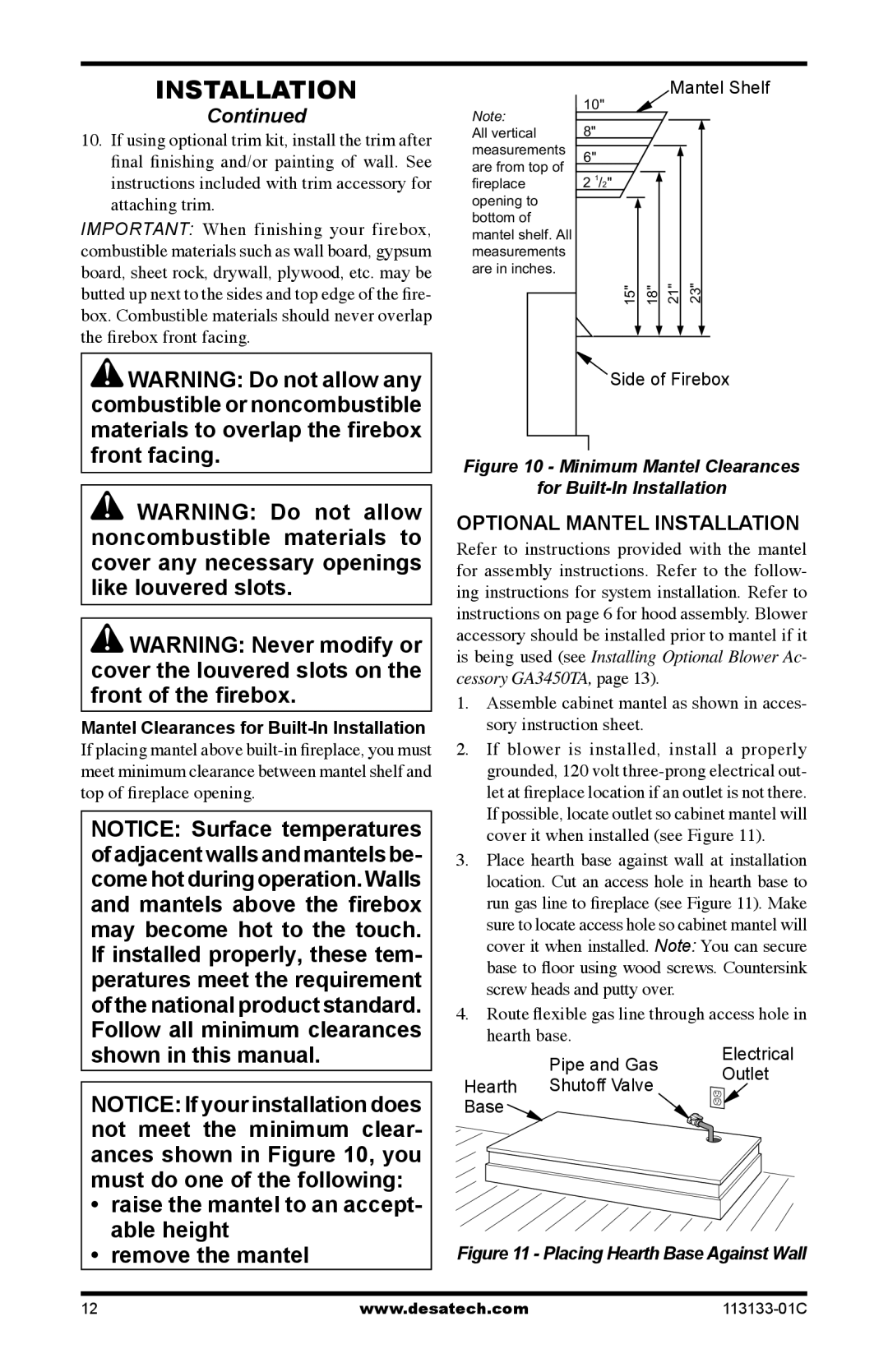
INSTALLATION
Continued
10.If using optional trim kit, install the trim after final finishing and/or painting of wall. See instructions included with trim accessory for attaching trim.
IMPORTANT: When finishing your firebox, combustible materials such as wall board, gypsum board, sheet rock, drywall, plywood, etc. may be butted up next to the sides and top edge of the fire- box. Combustible materials should never overlap the firebox front facing.
Note: | 10" | |
8" | ||
All vertical | ||
measurements | 6" | |
are from top of | ||
2 1/2" | ||
fireplace | ||
opening to |
| |
bottom of |
|
mantel shelf. All measurements are in inches.
15" | 18" |
Mantel Shelf
21" |
| 23" |
| ||
|
|
|
![]() WARNING: Do not allow any combustible or noncombustible materials to overlap the firebox front facing.
WARNING: Do not allow any combustible or noncombustible materials to overlap the firebox front facing.
![]() WARNING: Do not allow noncombustible materials to cover any necessary openings like louvered slots.
WARNING: Do not allow noncombustible materials to cover any necessary openings like louvered slots.
![]() WARNING: Never modify or cover the louvered slots on the front of the firebox.
WARNING: Never modify or cover the louvered slots on the front of the firebox.
Mantel Clearances for
NOTICE: Surface temperatures ofadjacentwallsandmantelsbe- comehotduringoperation.Walls and mantels above the firebox may become hot to the touch. If installed properly, these tem- peratures meet the requirement of the national product standard. Follow all minimum clearances shown in this manual.
NOTICE: If your installation does not meet the minimum clear- ances shown in Figure 10, you must do one of the following:
•raise the mantel to an accept- able height
•remove the mantel
Side of Firebox
Figure 10 - Minimum Mantel Clearances
for Built-In Installation
OPTIONAL MANTEL Installation
Refer to instructions provided with the mantel for assembly instructions. Refer to the follow- ing instructions for system installation. Refer to instructions on page 6 for hood assembly. Blower accessory should be installed prior to mantel if it is being used (see Installing Optional Blower Ac- cessory GA3450TA, page 13).
1.Assemble cabinet mantel as shown in acces- sory instruction sheet.
2.If blower is installed, install a properly grounded, 120 volt
3.Place hearth base against wall at installation location. Cut an access hole in hearth base to run gas line to fireplace (see Figure 11). Make sure to locate access hole so cabinet mantel will cover it when installed. Note: You can secure base to floor using wood screws. Countersink screw heads and putty over.
4.Route flexible gas line through access hole in hearth base.
| Pipe and Gas | Electrical | |
| Outlet | ||
Hearth | Shutoff Valve | ||
| |||
Base |
|
|
Figure 11 - Placing Hearth Base Against Wall
12 | www.desatech.com |
