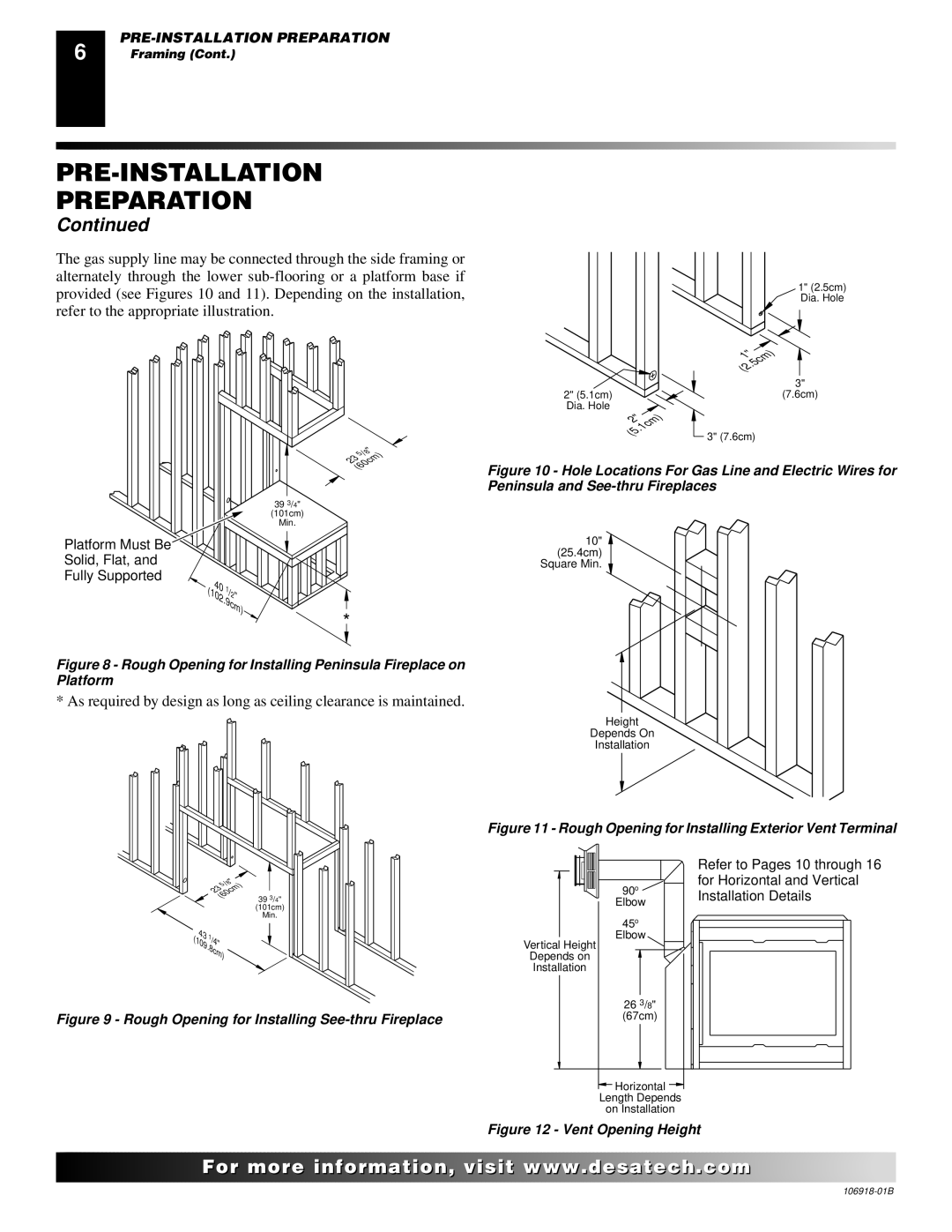VDDVF36PN/PP, VDDVF36STN/STP specifications
The Desa VDDVF36STN/STP and VDDVF36PN/PP represent a range of advanced heating solutions designed to meet modern demands for efficiency, comfort, and versatility. These models are distinguished by their exceptional features and cutting-edge technologies, making them suitable choices for both residential and commercial applications.One of the primary features of the Desa VDDVF series is its innovative design that prioritizes energy efficiency. Designed with high-performance materials, these units are equipped to reduce energy consumption while providing powerful heating output. This ensures that users can enjoy a warm and comfortable environment without incurring excessive energy costs.
The VDDVF series utilizes advanced variable-speed technology, allowing for precise temperature control. This technology not only enhances comfort but also contributes to quieter operation, allowing users to enjoy a serene atmosphere. The variable-speed blower ensures that warm air is distributed evenly throughout the room, mitigating cold spots and maximizing comfort.
Another notable characteristic of the Desa VDDVF36 models is their adaptability. With options for either natural gas or propane, these heaters can meet a variety of user preferences and installation requirements. This flexibility makes them suitable for different environments, from cozy family homes to larger commercial spaces.
Safety is a priority in the design of the VDDVF series. Each unit is equipped with a range of safety features, including a built-in oxygen depletion sensor, which automatically shuts off the heater if oxygen levels drop to unsafe levels. This feature, along with a robust construction, ensures peace of mind for users.
In terms of aesthetics, the VDDVF36STN/STP and VDDVF36PN/PP boast a sleek and modern appearance that can enhance any interior decor. With customizable options, users can select finishes and styles that complement their space.
Overall, the Desa VDDVF36STN/STP and VDDVF36PN/PP epitomize the convergence of comfort, efficiency, and safety. Their advanced technologies and user-friendly features make these heating solutions an excellent investment for anyone seeking reliable warmth in their living or working environment. As energy efficiency continues to be a focal point in today’s world, the Desa VDDVF series stands out as a leading choice for those looking to balance performance with sustainability.

