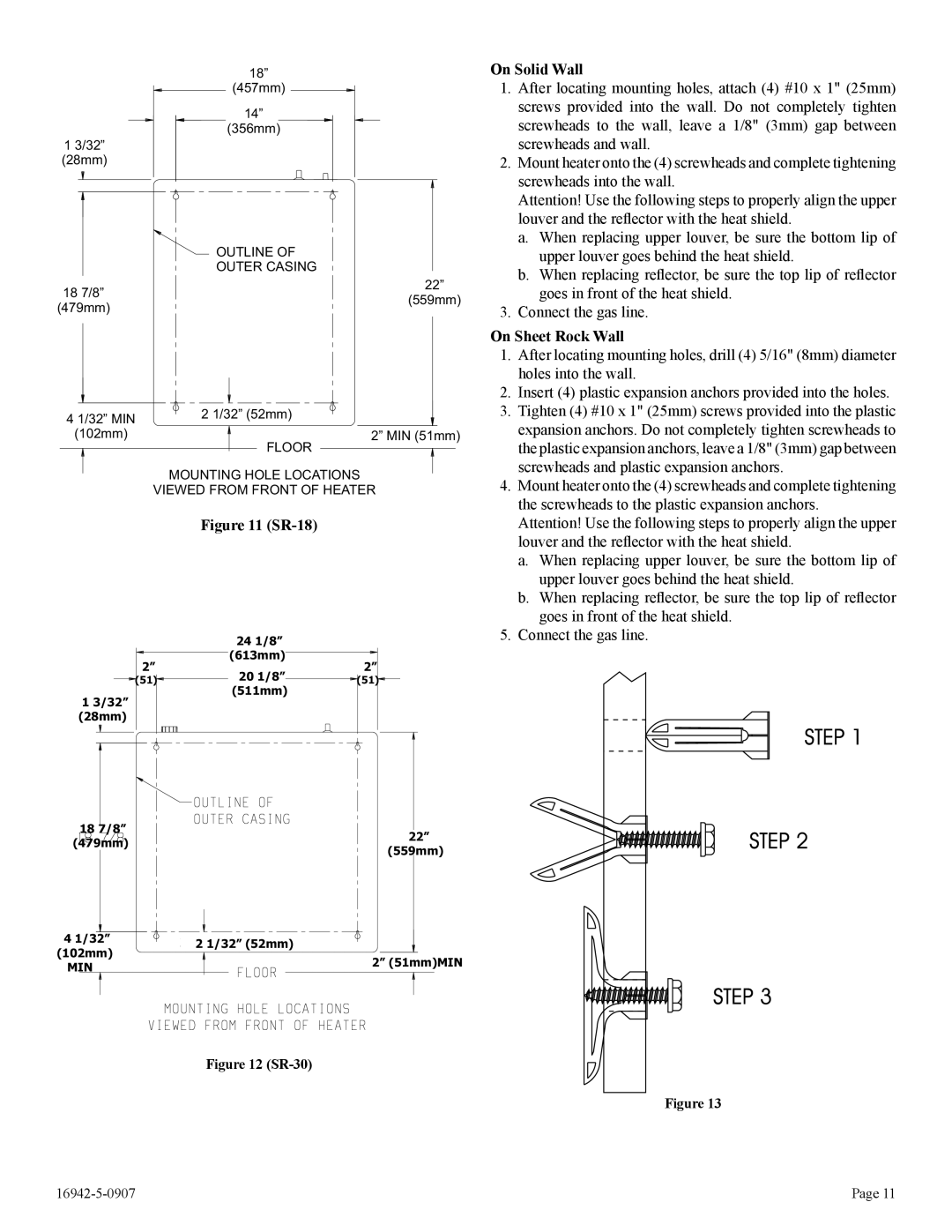SR-30 specifications
Empire Comfort Systems has established itself as a leading manufacturer of heating appliances, and the SR-30 gas stove is a testament to its dedication to quality and efficiency. This model is designed to seamlessly blend comfort with modern aesthetic appeal, making it an ideal choice for various living spaces.The Empire SR-30 boasts a compact design that measures 30 inches in height, making it suitable for both small and larger rooms. One of its main features is the ability to provide heat without the need for electricity, thanks to its reliable gas-burning technology. This characteristic ensures that the stove can function during power outages, providing peace of mind and warmth even in unpredictable weather conditions.
Equipped with state-of-the-art burner technology, the SR-30 delivers an impressive heat output, ranging between 20,000 and 30,000 BTUs, capable of effectively warming spaces up to 1,200 square feet. The unit is designed with a built-in thermostat and adjustable flame control, allowing users to customize the heat output according to their comfort preferences.
Safety is a priority with the SR-30, which features a safety shut-off system designed to prevent gas leaks and ensure safe operation. The unit is also equipped with a venting system that promotes effective heat distribution while minimizing draft issues, providing a consistent and cozy warmth throughout the room.
The aesthetic design of the SR-30 is another standout feature. With a range of attractive finishes and an array of customizable options, consumers can choose a style that complements their home décor. The large glass viewing area offers a warm, flickering flame, creating an inviting atmosphere that enhances any space.
In terms of installation, the SR-30 is versatile, as it can be direct-vented or installed using a one-pipe venting system, providing options for various home configurations. Additionally, the unit operates quietly, ensuring it will not disrupt conversations or relaxation.
In conclusion, the Empire Comfort Systems SR-30 gas stove is an excellent choice for homeowners seeking an efficient, reliable, and stylish heating solution. With its powerful heating capabilities, safety features, and elegant design, the SR-30 adds warmth and charm to any living environment.

