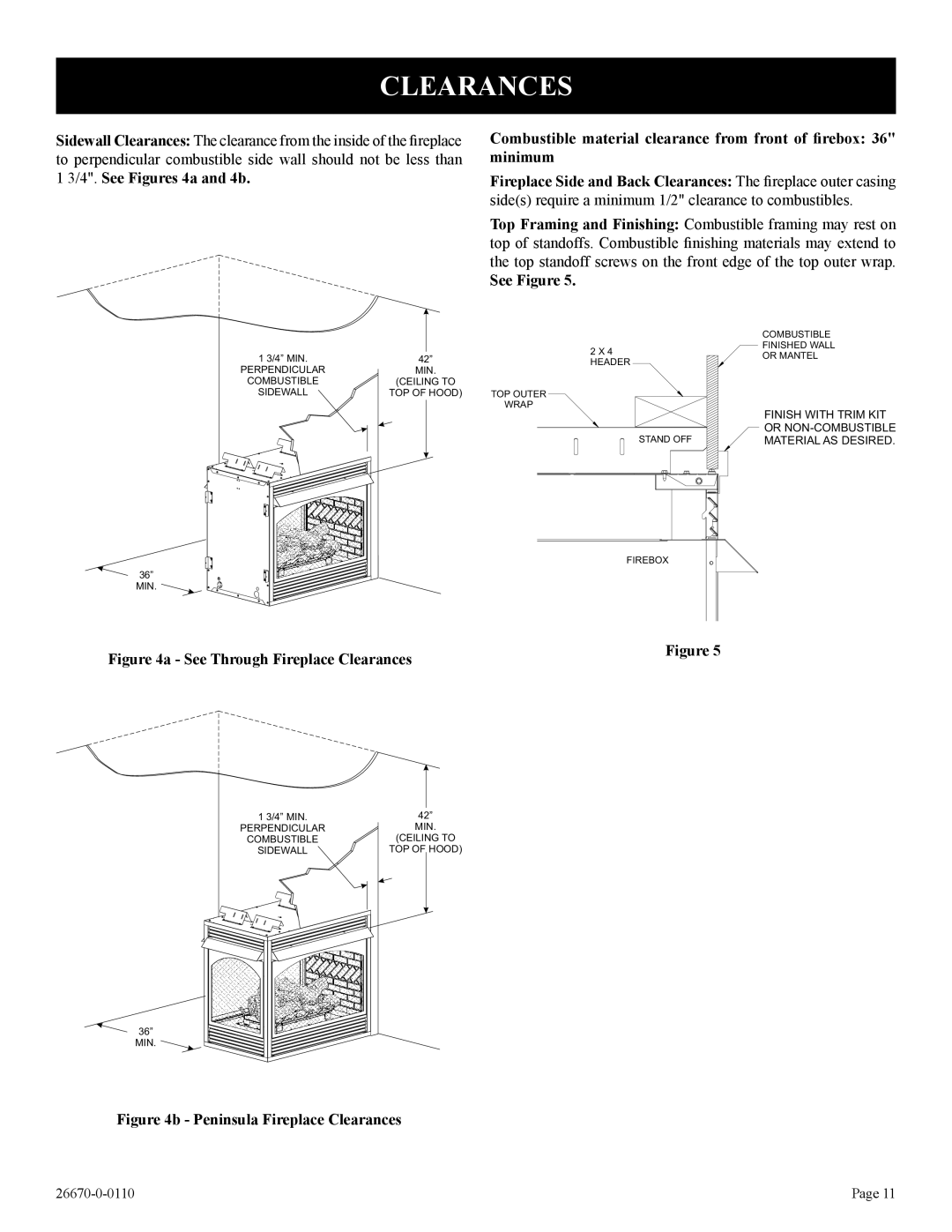VFP36PP32EP-2, VFP36SP32EP-2, VFP36SP32EN-2, VFP36PP32EN-2 specifications
Empire Comfort Systems offers a range of high-quality vent-free fireplaces, including the models VFP36SP32EN-2, VFP36SP32EP-2, VFP36PP32EP-2, and VFP36PP32EN-2. These models are engineered to provide both warmth and elegance, making them an exceptional choice for enhancing the ambiance of any living space.One of the key features of these vent-free fireplaces is their impressive heating efficiency. They are designed to provide an optimal heat output without the need for a traditional flue or venting system, allowing homeowners to enjoy a cozy atmosphere without the associated installation and maintenance costs. With their high-efficiency gas burning systems, these fireplaces convert a significant portion of their fuel into heat, resulting in less energy waste and lower utility bills.
The VFP models are equipped with state-of-the-art flame technology, which produces realistic and visually appealing flames that mimic the beauty of a traditional wood-burning fire. The flame appearance can enhance any room’s aesthetics, creating a warm and inviting atmosphere that is perfect for gatherings or quiet evenings at home.
Another notable characteristic is the variety of styles available. The VFP36PP models feature a more modern, contemporary design, while the VFP36SP models have a traditional aesthetic that fits well with classic décor. This versatility in style allows homeowners to select a model that best suits their interior design preferences.
Safety is also a top priority with these fireplaces. They come with built-in safety features, including an automatic shut-off system that activates if the pilot light goes out, ensuring peace of mind for users. The models are also equipped with thermostat controls, allowing for easy temperature adjustments to maintain a comfortable environment.
In terms of fuel options, these vent-free fireplaces can operate on both natural gas and propane, providing flexibility based on the needs and availability of fuel sources. Moreover, they have a compact design, making them an excellent choice for smaller spaces or homes where traditional fireplaces may not be feasible.
In summary, Empire Comfort Systems' VFP36SP32EN-2, VFP36SP32EP-2, VFP36PP32EP-2, and VFP36PP32EN-2 models stand out for their efficiency, aesthetic appeal, safety features, and versatility. These vent-free fireplaces are an exceptional addition to any home, offering warmth and style with the convenience of easy installation and operation.

