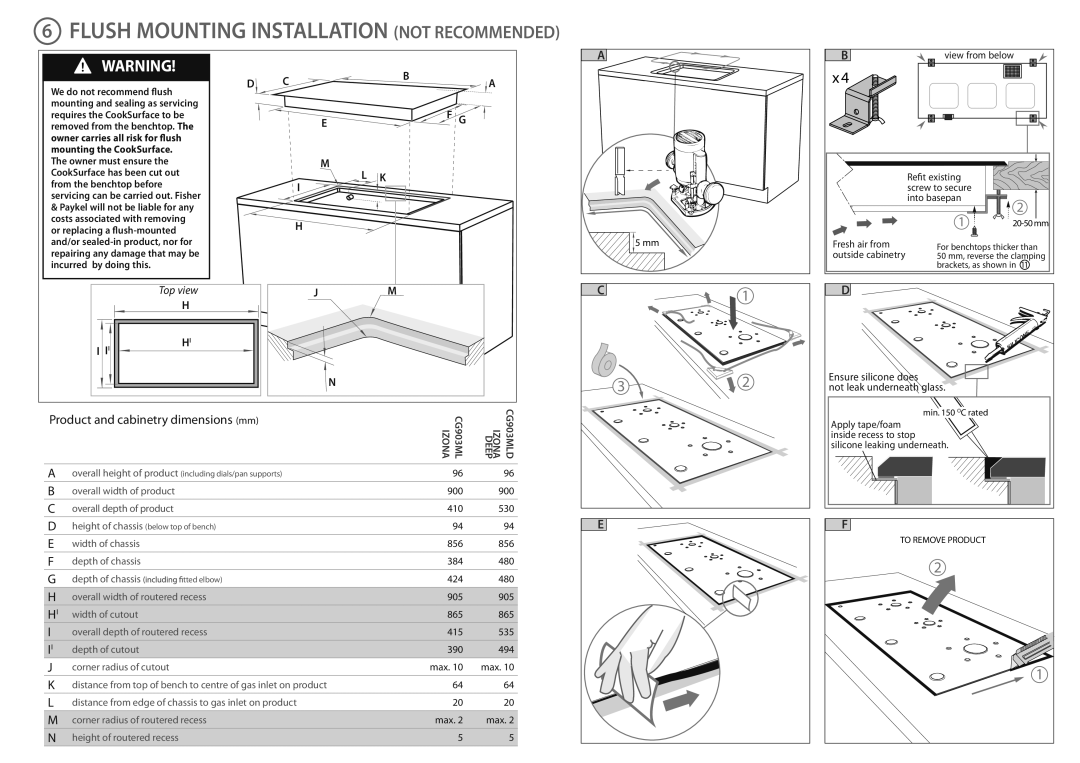CG903ML, CG903MLD specifications
Fisher & Paykel is renowned for its commitment to quality and innovation in kitchen appliances, and the CG903MLD and CG903ML gas cooktops are no exception. These models exemplify modern design and advanced cooking technology, making them ideal choices for both professional chefs and home cooking enthusiasts.The Fisher & Paykel CG903MLD and CG903ML are both 90cm gas cooktops, boasting a spacious cooking surface that allows for multiple pots and pans to be used simultaneously. One of the standout features is the high-powered and efficient dual-flame burners, which provide precise control over heat levels. This feature is especially advantageous for tasks like simmering sauces or bringing water to a boil quickly.
Another remarkable aspect of these cooktops is their ergonomic design, allowing for easy access and use. The durable stainless steel surface not only ensures long-lasting performance but also makes cleaning a breeze, as it is resistant to stains and scratches. Additionally, the cooktops come with well-designed, heavy-duty cast iron grates that provide a stable and secure base for cookware of all shapes and sizes.
In terms of technology, both models feature a flame failure safety device, which automatically shuts off the gas supply if a flame is extinguished. This crucial safety feature provides peace of mind to users, particularly in busy kitchens. The cooktops also include an easy-to-use ignition system; with a simple twist of the knobs, users can ignite the burners quickly and effortlessly.
The CG903MLD variant is equipped with a unique wok burner, allowing for high heat cooking that is perfect for Asian cuisine. This feature not only elevates the cooking experience but also expands culinary possibilities for users who enjoy experimenting with different cooking styles.
Both cooktops are designed to integrate seamlessly with other Fisher & Paykel appliances, creating a cohesive and stylish kitchen environment. With their blend of performance, safety, and aesthetics, the CG903MLD and CG903ML gas cooktops represent an excellent investment for anyone looking to enhance their cooking capabilities. Whether you are a novice home cook or a seasoned chef, these cooktops provide the versatility and reliability needed to create exceptional culinary delights.

