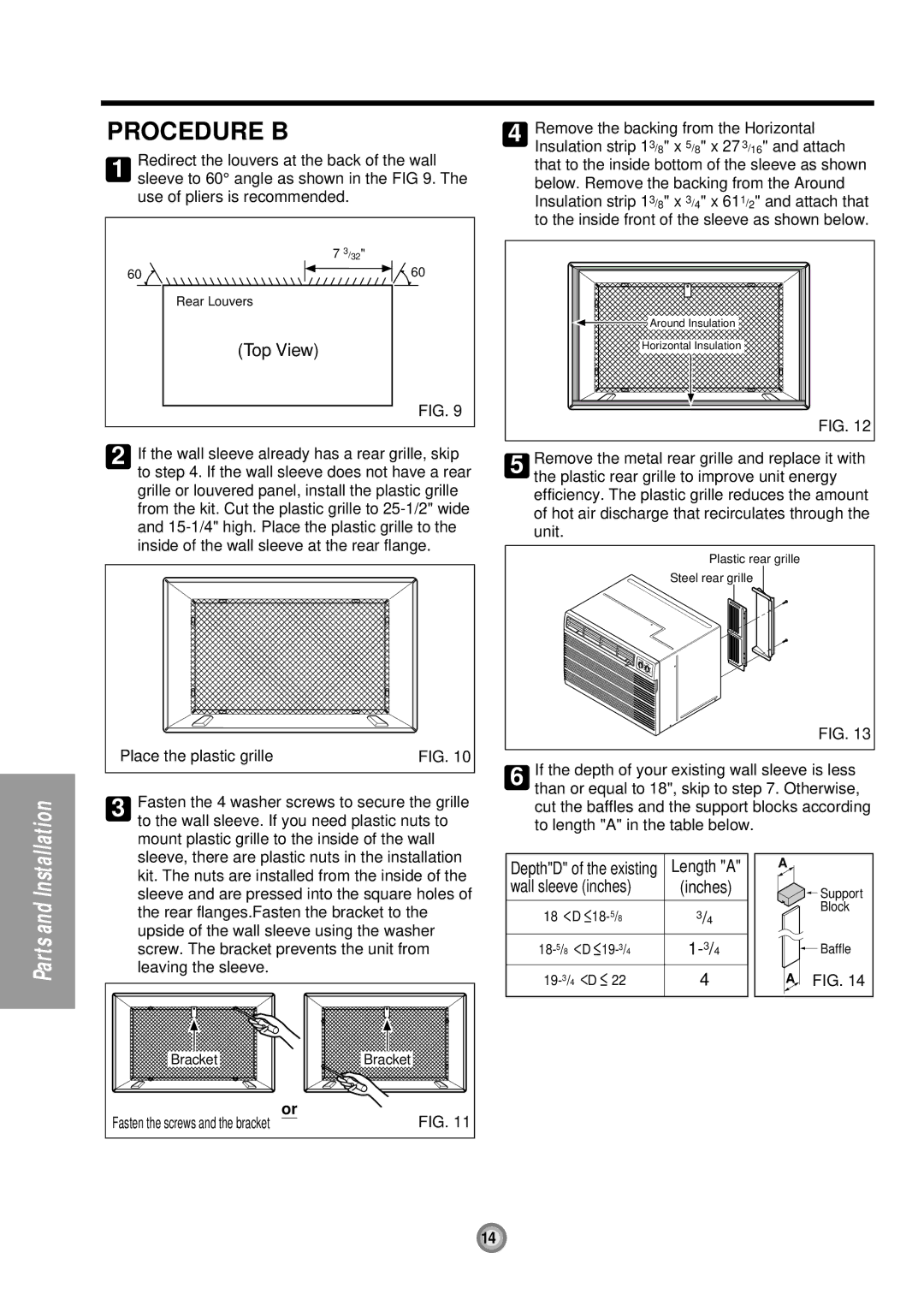UE08, UE10, UE12 specifications
Friedrich is a renowned name in the air conditioning industry, known for its commitment to quality and innovation. Among their popular models are the UE12, UE08, and UE10 air conditioning units, each designed to cater to different needs while maintaining high energy efficiency and performance standards.The Friedrich UE12 is a robust unit that offers powerful cooling capabilities, making it suitable for medium to large rooms. With a cooling power of approximately 12,000 BTU, it effectively cools spaces without requiring excessive energy consumption. This model features a programmable thermostat, enabling users to set desired temperatures and automatically adjusting to maintain them. The UE12 also includes a remote control, allowing for easy adjustments from across the room. Its built-in dehumidifier function is an added bonus, keeping indoor humidity levels in check, which improves overall comfort and air quality.
The Friedrich UE08, with its 8,000 BTU cooling capacity, is perfect for smaller rooms or individual spaces. It strikes a balance between power and energy efficiency, making it ideal for those looking to cool a bedroom, home office, or den without incurring high electricity bills. The model features an easy-to-use control panel and a remote control, giving users flexibility in operating the unit from anywhere in the room. Additionally, its sleek design blends well with various interior styles, making it both a practical and aesthetically pleasing option.
Lastly, the Friedrich UE10 provides a cooling capacity of 10,000 BTU and is a versatile option suitable for medium-sized rooms. This model also includes advanced features like a multi-speed fan, allowing users to customize airflow according to their preferences. The UE10 is equipped with a programmable timer, allowing users to set it to turn on or off at specific times, thus maximizing energy efficiency. The unit's whisper-quiet operation and energy-saving capabilities position it as an excellent choice for those who value tranquility in their indoor environment.
Overall, the Friedrich UE series air conditioning units demonstrate a commitment to quality, efficiency, and user-friendly features. From the powerful cooling of the UE12 to the compact design of the UE08, these units cater to diverse cooling needs while ensuring optimal performance.

