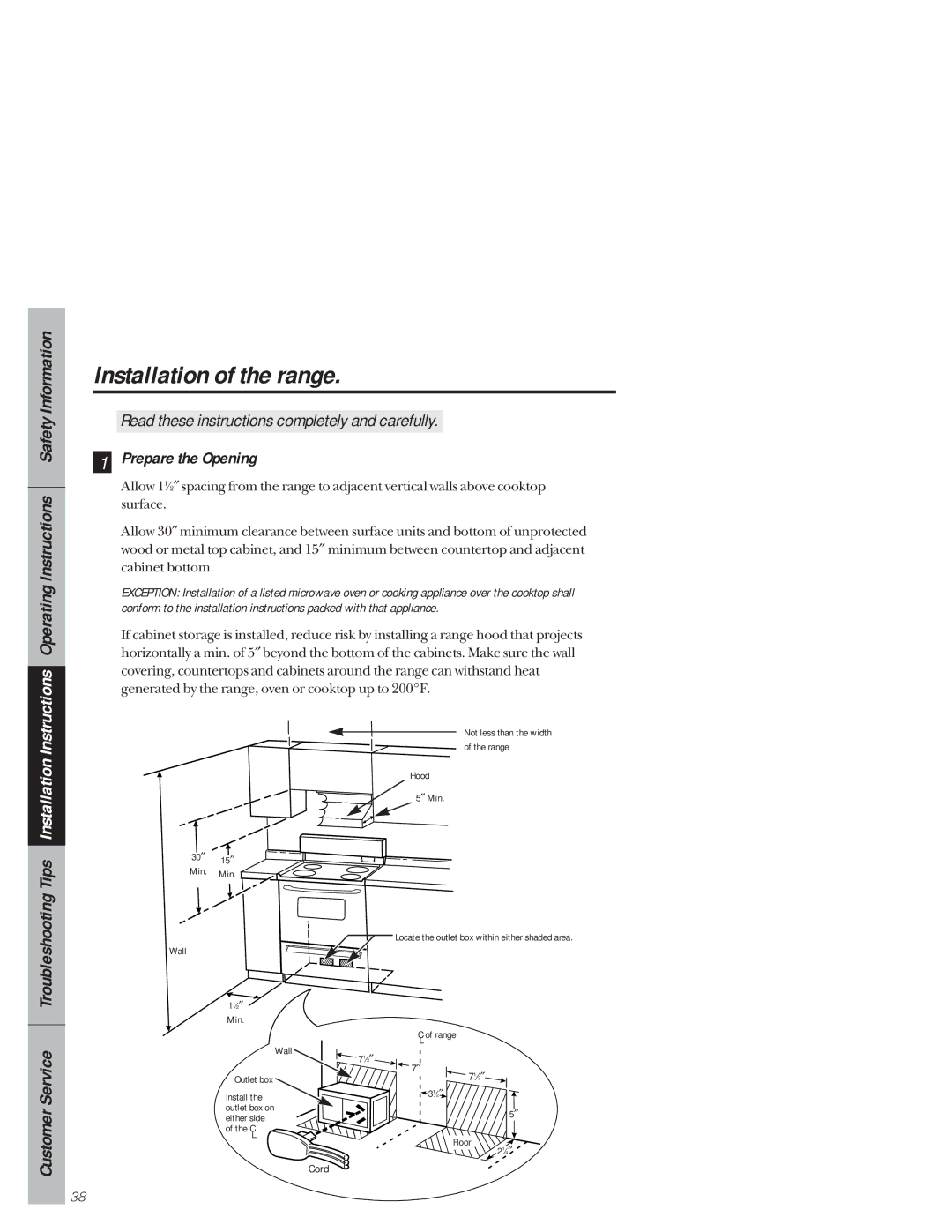
Tips Installation Instructions Operating Instructions Safety Information
Installation of the range.
Read these instructions completely and carefully.
1 Prepare the Opening
Allow 11⁄2″ spacing from the range to adjacent vertical walls above cooktop surface.
Allow 30″ minimum clearance between surface units and bottom of unprotected wood or metal top cabinet, and 15″ minimum between countertop and adjacent cabinet bottom.
EXCEPTION: Installation of a listed microwave oven or cooking appliance over the cooktop shall conform to the installation instructions packed with that appliance.
If cabinet storage is installed, reduce risk by installing a range hood that projects horizontally a min. of 5″ beyond the bottom of the cabinets. Make sure the wall covering, countertops and cabinets around the range can withstand heat generated by the range, oven or cooktop up to 200°F.
Not less than the width of the range
Hood
5″ Min.
30″ 15″ ![]()
![]() Min. Min.
Min. Min. ![]()
Troubleshooting
Wall
11⁄2″
Min.
![]()
![]() Locate the outlet box within either shaded area.
Locate the outlet box within either shaded area.
Customer Service
Outlet box
Install the outlet box on either side of the C
L
Wall
71⁄2″
Cord
C of range
L
7″
71⁄2″
![]() 31⁄2″
31⁄2″
5″
Floor ![]() 21⁄4″
21⁄4″
38
