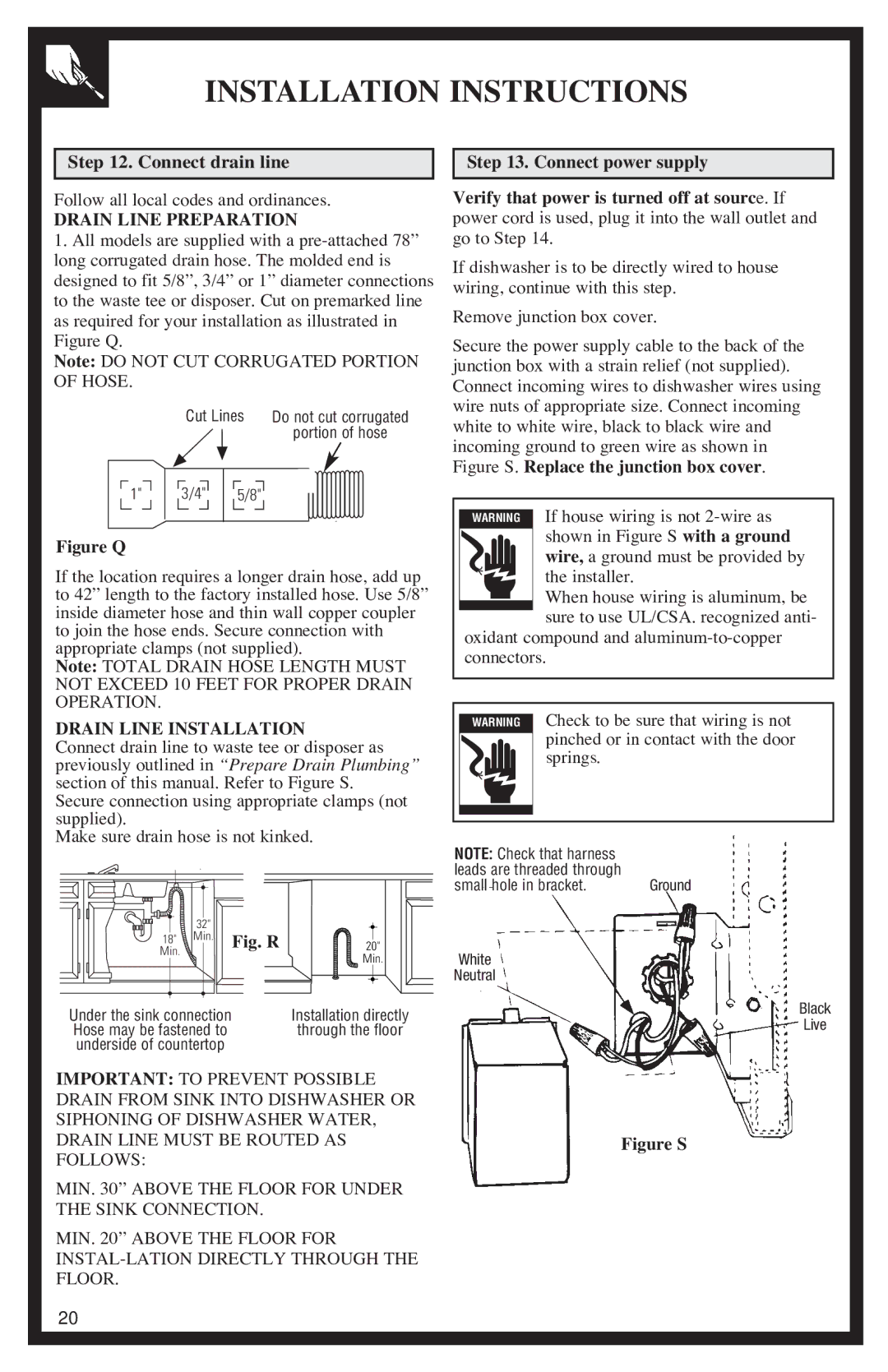500A200P047 specifications
The GE 500A200P047 is a notable component within General Electric's extensive portfolio of innovative technologies. Widely recognized for its robust design and high performance, this device plays a pivotal role in various applications, particularly in industrial automation and power systems.One of the standout features of the GE 500A200P047 is its exceptional reliability. Engineered for demanding environments, it is built to withstand extreme temperatures, vibrations, and other challenging conditions that are common in industrial settings. This reliability ensures that the component maintains optimal performance over time, reducing downtime and maintenance costs for operators.
The GE 500A200P047 also incorporates state-of-the-art technology aimed at enhancing efficiency and functionality. It features advanced digital controls, which allow for precise monitoring and management of electrical systems. This technological integration not only optimizes power distribution but also contributes to energy savings, making it an eco-friendly choice for enterprises looking to reduce their carbon footprint.
Furthermore, this component is designed with versatility in mind. It supports a range of applications, from low-voltage distributions to high-power industrial machinery. This adaptability makes the GE 500A200P047 a preferred choice among engineers and designers who require flexibility in their designs while ensuring top-tier performance.
Another notable characteristic of the GE 500A200P047 is its user-friendly interface. The design includes intuitive controls and diagnostic tools, facilitating easier operation and troubleshooting. This user-centric approach simplifies the complexity often associated with industrial systems, enabling quicker resolution of issues and enhancing overall productivity.
In terms of safety, the GE 500A200P047 is equipped with multiple safety features designed to protect both the system and its operators. These safety technologies prevent overload, short circuits, and other hazardous conditions, ensuring that operations run smoothly and securely.
In conclusion, the GE 500A200P047 stands out as a powerhouse in the industrial technology sector. With its impressive reliability, advanced digital controls, versatility, user-friendly interface, and robust safety features, it serves as a crucial component in modern industrial networks. Organizations looking to enhance efficiency and reliability in their operations will find the GE 500A200P047 to be an invaluable addition to their technological arsenal.

