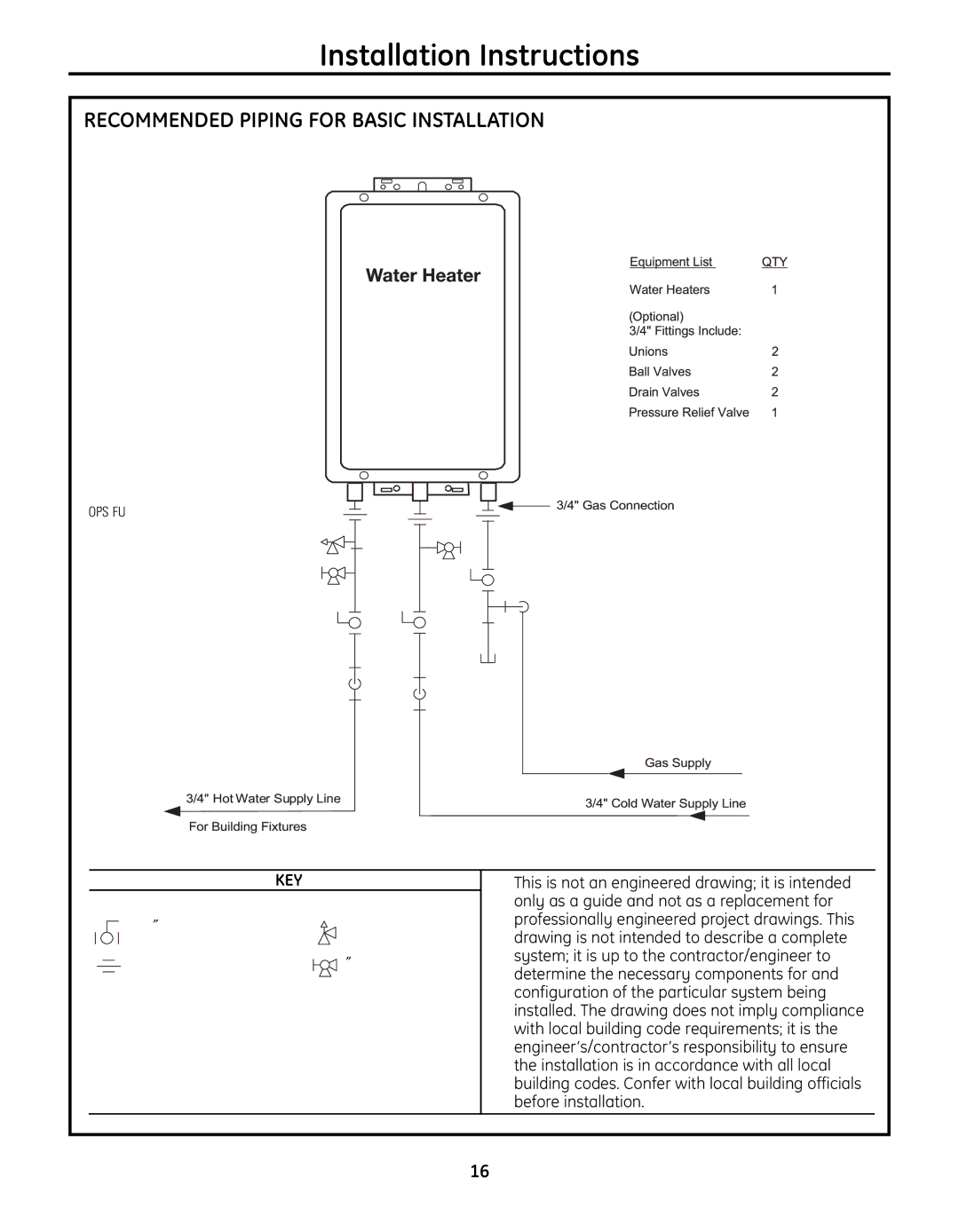
Installation Instructions
RECOMMENDED PIPING FOR BASIC INSTALLATION
NOTE: If unit is installed in an environment that can freeze, follow state and local codes and apply heat trace to ALL water pipes and fittings located outside (attic, crawl space or building structure).
| KEY |
3/4″ Ball Valve | Pressure Relief Valve |
3/4″ Union | Boiler Drain Valve |
This is not an engineered drawing; it is intended only as a guide and not as a replacement for professionally engineered project drawings. This drawing is not intended to describe a complete system; it is up to the contractor/engineer to determine the necessary components for and configuration of the particular system being installed. The drawing does not imply compliance with local building code requirements; it is the engineer‘s/contractor’s responsibility to ensure the installation is in accordance with all local building codes. Confer with local building officials before installation.
16
