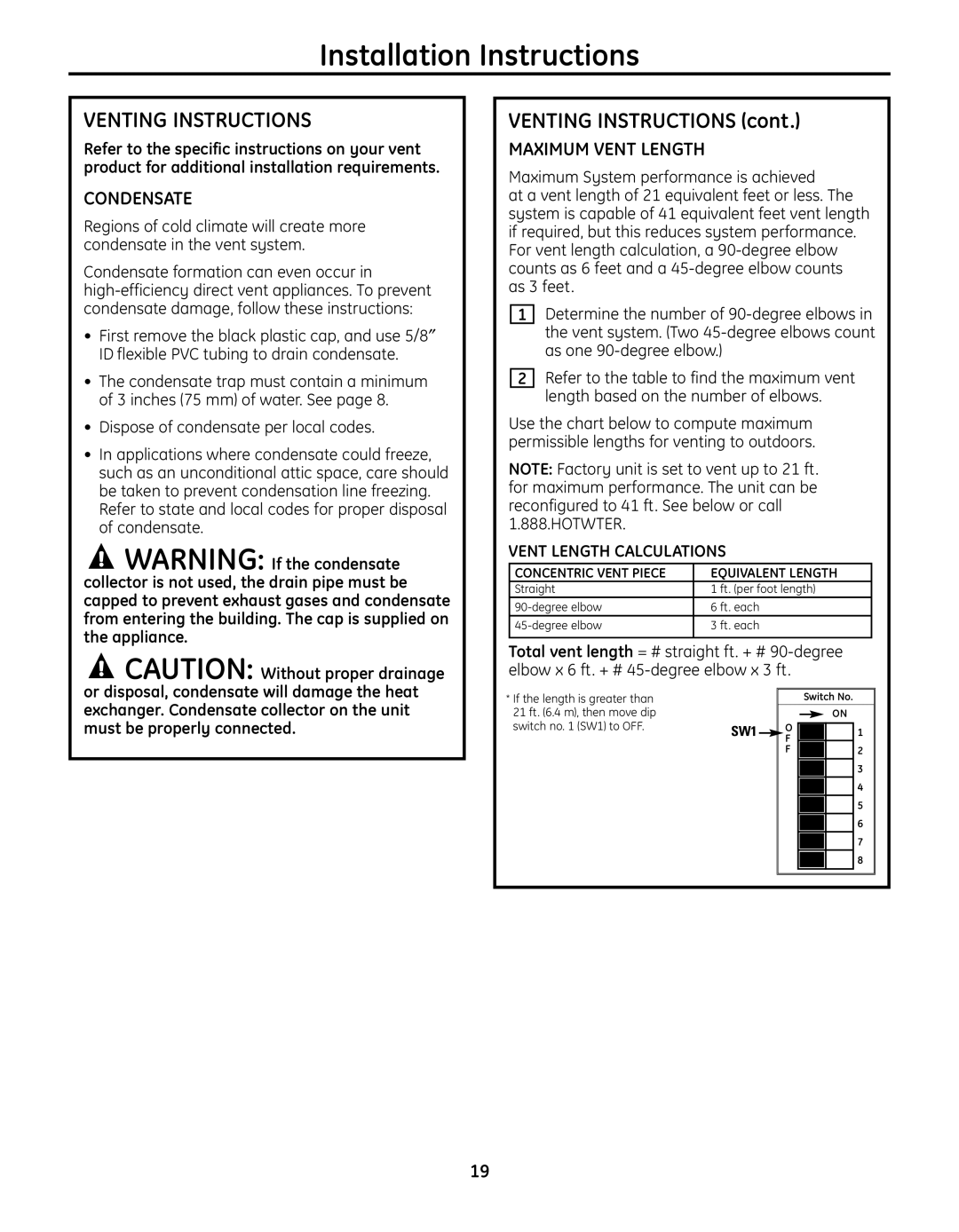
Installation Instructions
VENTING INSTRUCTIONS
Refer to the specific instructions on your vent product for additional installation requirements.
CONDENSATE
Regions of cold climate will create more condensate in the vent system.
Condensate formation can even occur in
•First remove the black plastic cap, and use 5/8″ ID flexible PVC tubing to drain condensate.
•The condensate trap must contain a minimum of 3 inches (75 mm) of water. See page 8.
•Dispose of condensate per local codes.
•In applications where condensate could freeze, such as an unconditional attic space, care should be taken to prevent condensation line freezing. Refer to state and local codes for proper disposal of condensate.
![]() WARNING: If the condensate collector is not used, the drain pipe must be capped to prevent exhaust gases and condensate from entering the building. The cap is supplied on the appliance.
WARNING: If the condensate collector is not used, the drain pipe must be capped to prevent exhaust gases and condensate from entering the building. The cap is supplied on the appliance.
![]() CAUTION: Without proper drainage or disposal, condensate will damage the heat
CAUTION: Without proper drainage or disposal, condensate will damage the heat
VENTING INSTRUCTIONS (cont.)
MAXIMUM VENT LENGTH
Maximum System performance is achieved
at a vent length of 21 equivalent feet or less. The system is capable of 41 equivalent feet vent length if required, but this reduces system performance. For vent length calculation, a
1Determine the number of
2Refer to the table to find the maximum vent length based on the number of elbows.
Use the chart below to compute maximum permissible lengths for venting to outdoors.
NOTE: Factory unit is set to vent up to 21 ft. for maximum performance. The unit can be reconfigured to 41 ft. See below or call 1.888.HOTWTER.
VENT LENGTH CALCULATIONS
CONCENTRIC VENT PIECE | EQUIVALENT LENGTH |
Straight | 1 ft. (per foot length) |
6 ft. each | |
3 ft. each | |
|
|
Total vent length = # straight ft. + #
exchanger. Condensate collector on the unit must be properly connected.
*If the length is greater than 21 ft. (6.4 m), then move dip switch no. 1 (SW1) to OFF.
SW1 ![]()
Switch No.
ON
O1
F
F |
|
| 2 | |
|
|
|
|
|
|
|
|
| 3 |
|
|
|
| 4 |
|
|
|
| 5 |
|
|
|
| 6 |
|
|
| 7 | |
|
|
|
|
|
|
|
| 8 | |
19
