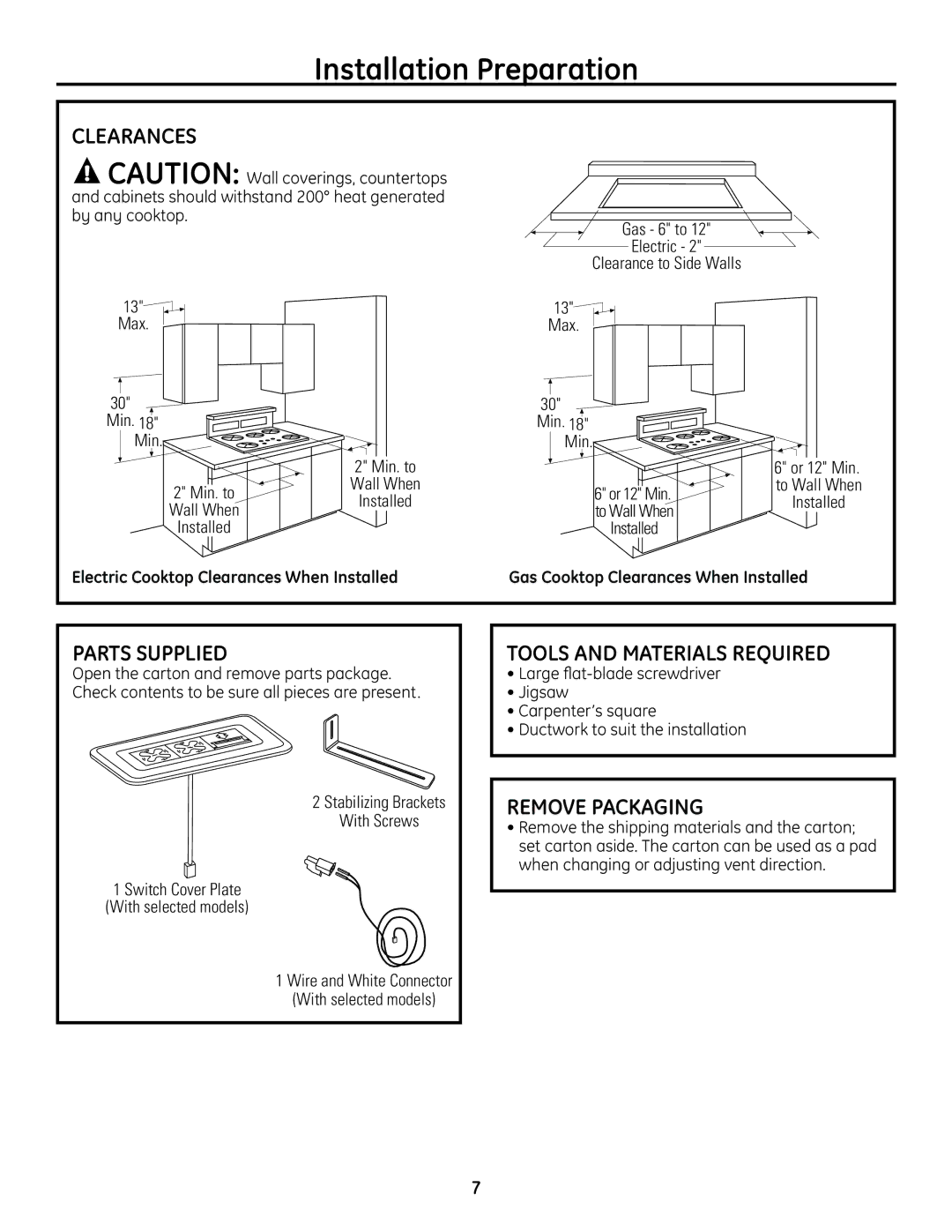
Installation Preparation
CLEARANCES
![]() CAUTION: Wall coverings, countertops and cabinets should withstand 200° heat generated by any cooktop.
CAUTION: Wall coverings, countertops and cabinets should withstand 200° heat generated by any cooktop.
13"
Max.
30" Min. 18"
Min.
| 2" Min. to | |
2" Min. to | Wall When | |
Installed | ||
Wall When | ||
| ||
Installed |
|
Electric Cooktop Clearances When Installed
Gas - 6" to 12"
Electric - 2"
Clearance to Side Walls
13"
Max.
30" Min. 18"
Min.
| 6" or 12" Min. | |
6" or 12" Min. | to Wall When | |
Installed | ||
to Wall When | ||
| ||
Installed |
|
Gas Cooktop Clearances When Installed
PARTS SUPPLIED
Open the carton and remove parts package. Check contents to be sure all pieces are present.
2 Stabilizing Brackets
With Screws
1 Switch Cover Plate (With selected models)
1 Wire and White Connector
(With selected models)
TOOLS AND MATERIALS REQUIRED
•Large
•Jigsaw
•Carpenter’s square
•Ductwork to suit the installation
REMOVE PACKAGING
•Remove the shipping materials and the carton; set carton aside. The carton can be used as a pad when changing or adjusting vent direction.
7
