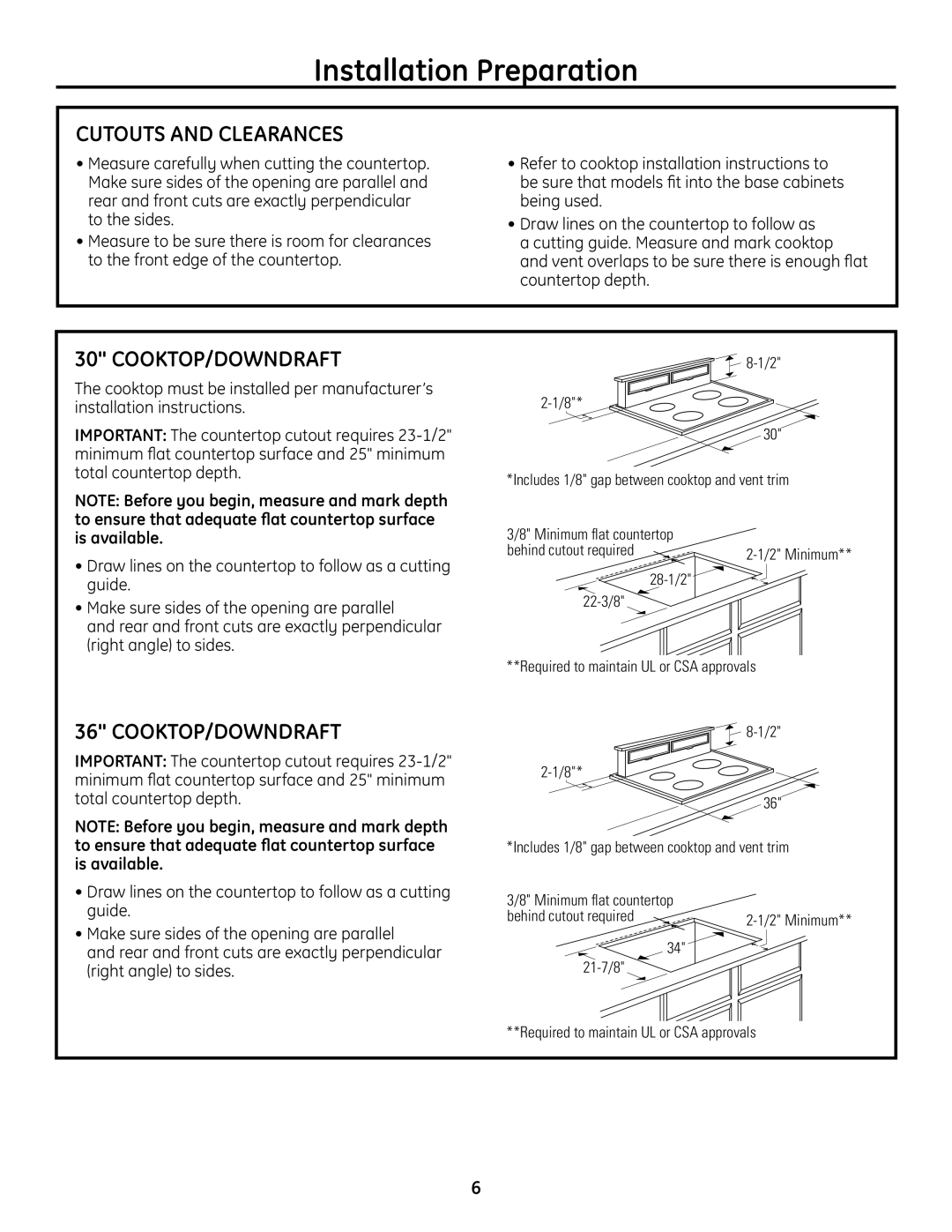
Installation Preparation
CUTOUTS AND CLEARANCES
•Measure carefully when cutting the countertop.
Make sure sides of the opening are parallel and rear and front cuts are exactly perpendicular to the sides.
•Measure to be sure there is room for clearances to the front edge of the countertop.
•Refer to cooktop installation instructions to be sure that models fit into the base cabinets being used.
•Draw lines on the countertop to follow as
a cutting guide. Measure and mark cooktop and vent overlaps to be sure there is enough flat countertop depth.
30" COOKTOP/DOWNDRAFT
The cooktop must be installed per manufacturer’s installation instructions.
IMPORTANT: The countertop cutout requires
![]()
30"
*Includes 1/8" gap between cooktop and vent trim
NOTE: Before you begin, measure and mark depth to ensure that adequate flat countertop surface is available.
•Draw lines on the countertop to follow as a cutting guide.
•Make sure sides of the opening are parallel
and rear and front cuts are exactly perpendicular (right angle) to sides.
36" COOKTOP/DOWNDRAFT
IMPORTANT: The countertop cutout requires
NOTE: Before you begin, measure and mark depth to ensure that adequate flat countertop surface is available.
•Draw lines on the countertop to follow as a cutting guide.
•Make sure sides of the opening are parallel
and rear and front cuts are exactly perpendicular (right angle) to sides.
3/8" Minimum flat countertop |
|
behind cutout required | |
| |
|
**Required to maintain UL or CSA approvals
![]()
36"
*Includes 1/8" gap between cooktop and vent trim
3/8" Minimum flat countertop |
|
behind cutout required | |
34" |
|
|
**Required to maintain UL or CSA approvals
6
