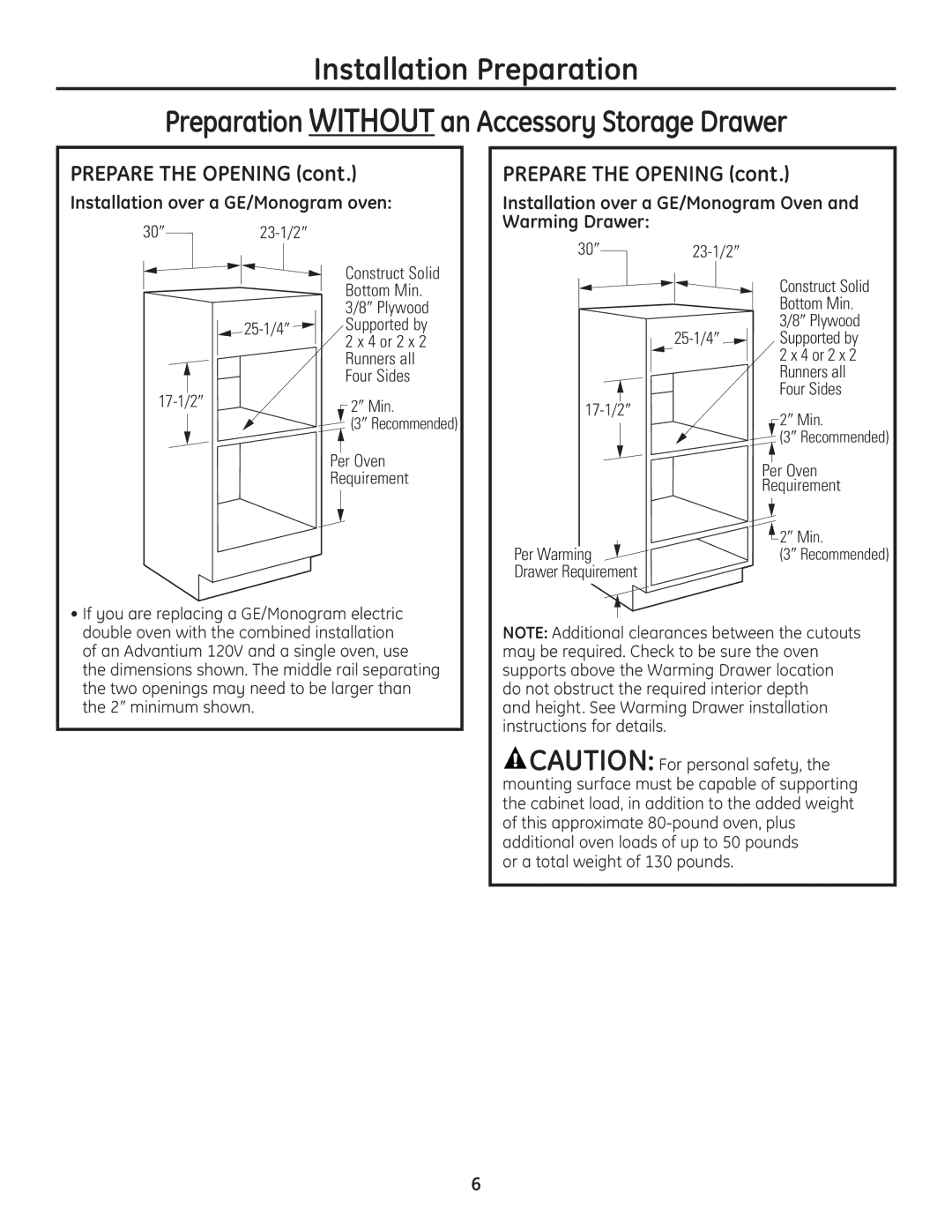
Installation Preparation
Preparation WITHOUT an Accessory Storage Drawer
PREPARE THE OPENING (cont.)
Installation over a GE/Monogram oven:
PREPARE THE OPENING (cont.)
Installation over a GE/Monogram Oven and Warming Drawer:
30″
17-1/2″
23-1/2″
25-1/4″
Construct Solid Bottom Min. 3/8″ Plywood Supported by 2 x 4 or 2 x 2 Runners all Four Sides
![]() 2″ Min.
2″ Min.
![]() (3″ Recommended)
(3″ Recommended)
Per Oven
Requirement
30″
Per Warming ![]() Drawer Requirement
Drawer Requirement
23-1/2″
25-1/4″
Construct Solid Bottom Min. 3/8″ Plywood Supported by 2 x 4 or 2 x 2 Runners all Four Sides
![]() 2″ Min.
2″ Min.
![]() (3″ Recommended)
(3″ Recommended)
Per Oven
Requirement
![]() 2″ Min.
2″ Min.
(3″ Recommended)
•If you are replacing a GE/Monogram electric double oven with the combined installation of an Advantium 120V and a single oven, use
the dimensions shown. The middle rail separating the two openings may need to be larger than the 2″ minimum shown.
NOTE: Additional clearances between the cutouts may be required. Check to be sure the oven supports above the Warming Drawer location do not obstruct the required interior depth
and height . See Warming Drawer installation instructions for details.
![]() CAUTION:For personal safety, the mounting surface must be capable of supporting the cabinet load, in addition to the added weight of this approximate
CAUTION:For personal safety, the mounting surface must be capable of supporting the cabinet load, in addition to the added weight of this approximate
or a total weight of 130 pounds.
6
