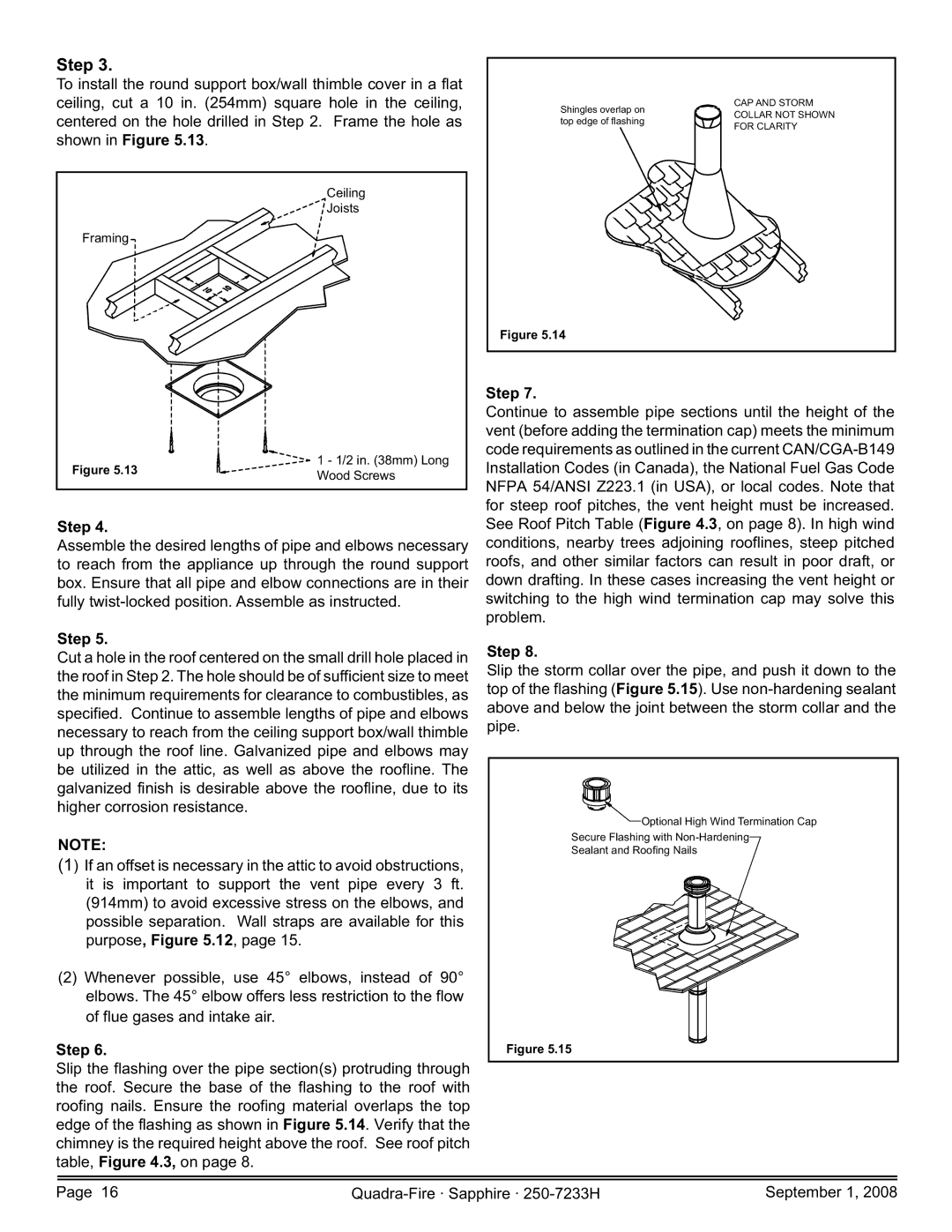
Step 3.
To install the round support box/wall thimble cover in a flat ceiling, cut a 10 in. (254mm) square hole in the ceiling, centered on the hole drilled in Step 2. Frame the hole as shown in Figure 5.13.
Ceiling
![]()
![]()
![]() Joists
Joists
Framing ![]()
![]()
![]() 1 - 1/2 in. (38mm) Long
1 - 1/2 in. (38mm) Long
Figure 5.13 | Wood Screws |
|
Step 4.
Assemble the desired lengths of pipe and elbows necessary to reach from the appliance up through the round support box. Ensure that all pipe and elbow connections are in their fully
Step 5.
Cut a hole in the roof centered on the small drill hole placed in the roof in Step 2. The hole should be of sufficient size to meet the minimum requirements for clearance to combustibles, as specified. Continue to assemble lengths of pipe and elbows necessary to reach from the ceiling support box/wall thimble up through the roof line. Galvanized pipe and elbows may be utilized in the attic, as well as above the roofline. The galvanized finish is desirable above the roofline, due to its higher corrosion resistance.
NOTE:
(1) If an offset is necessary in the attic to avoid obstructions, it is important to support the vent pipe every 3 ft. (914mm) to avoid excessive stress on the elbows, and possible separation. Wall straps are available for this purpose, Figure 5.12, page 15.
(2)Whenever possible, use 45° elbows, instead of 90° elbows. The 45° elbow offers less restriction to the flow of flue gases and intake air.
Step 6.
Slip the flashing over the pipe section(s) protruding through the roof. Secure the base of the flashing to the roof with roofing nails. Ensure the roofing material overlaps the top edge of the flashing as shown in Figure 5.14. Verify that the chimney is the required height above the roof. See roof pitch table, Figure 4.3, on page 8.
Shingles overlap on | CAP AND STORM | |
COLLAR NOT SHOWN | ||
top edge of flashing | ||
FOR CLARITY | ||
|
Figure 5.14
Step 7.
Continue to assemble pipe sections until the height of the vent (before adding the termination cap) meets the minimum code requirements as outlined in the current
Step 8.
Slip the storm collar over the pipe, and push it down to the top of the flashing (Figure 5.15). Use
![]() Optional High Wind Termination Cap
Optional High Wind Termination Cap
Secure Flashing with
Sealant and Roofing Nails
Figure 5.15
Page 16 | September 1, 2008 |
