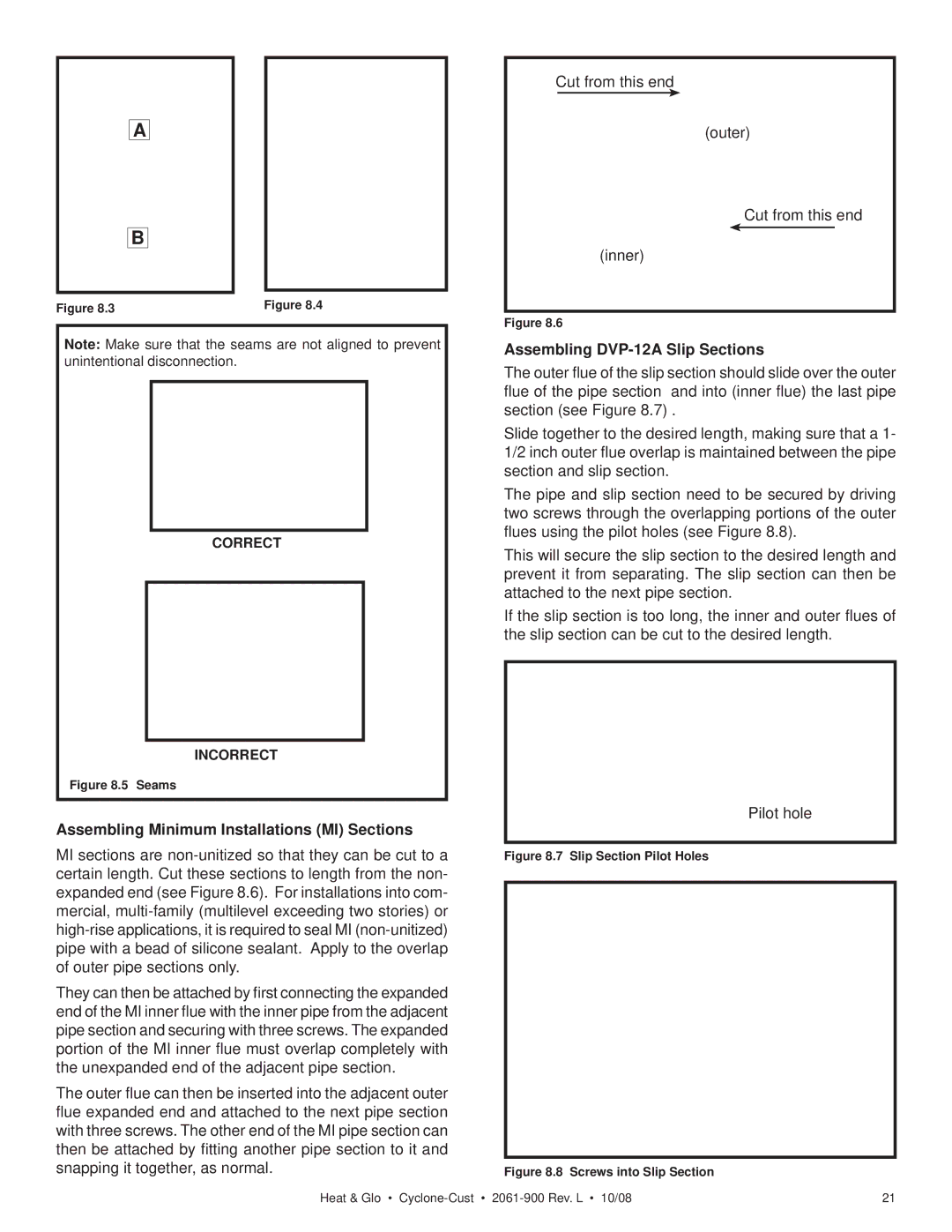Cyclone-Cust specifications
Hearth and Home Technologies has made significant strides in the realm of home heating with its innovative Cyclone-Cust fireplace technology. Designed for modern living spaces, the Cyclone-Cust combines efficiency, aesthetics, and advanced features, making it a popular choice among homeowners seeking both style and functionality.One of the standout features of the Cyclone-Cust is its unique combustion system. This fireplace employs a patented cyclone burn technology that ensures a more complete and efficient burn of wood or gas fuels. As a result, it produces less smoke and harmful emissions, making it an environmentally friendly option. The advanced combustion technology also contributes to increased heat output, allowing users to enjoy a warm and cozy environment without the need for excessive fuel consumption.
The Cyclone-Cust is engineered with user convenience in mind. Its intuitive control panel allows homeowners to regulate heat output and flame intensity effortlessly. The fireplace can be operated remotely, providing a modern touch that enhances user convenience. Additionally, the unit is equipped with smart technology that can integrate seamlessly with home automation systems. This feature allows users to monitor and control their fireplace from their smartphone or tablet, adding an extra layer of convenience.
Aesthetically, the Cyclone-Cust does not disappoint. It is available in various designs and finishes, allowing homeowners to select an option that complements their interior decor. The striking flame pattern creates a captivating visual experience, serving as a focal point in any living space. Whether you prefer a traditional look or a contemporary style, the Cyclone-Cust can be customized to suit your taste.
Safety is another key characteristic of Hearth and Home Technologies’ Cyclone-Cust fireplaces. The unit is designed with multiple safety features, including glass doors to prevent the accidental escape of sparks and embers. The built-in air wash system helps keep the glass clean, ensuring an unobstructed view of the flames while enhancing safety for families with children or pets.
In summary, the Hearth and Home Technologies Cyclone-Cust fireplace merges efficiency, convenience, safety, and aesthetic appeal into a single unit. Its advanced combustion technology, user-friendly controls, and customizable designs make it a standout option for those looking to enhance their home heating experience. With the Cyclone-Cust, homeowners can enjoy a sophisticated source of warmth that aligns with modern lifestyle demands and environmental considerations.

