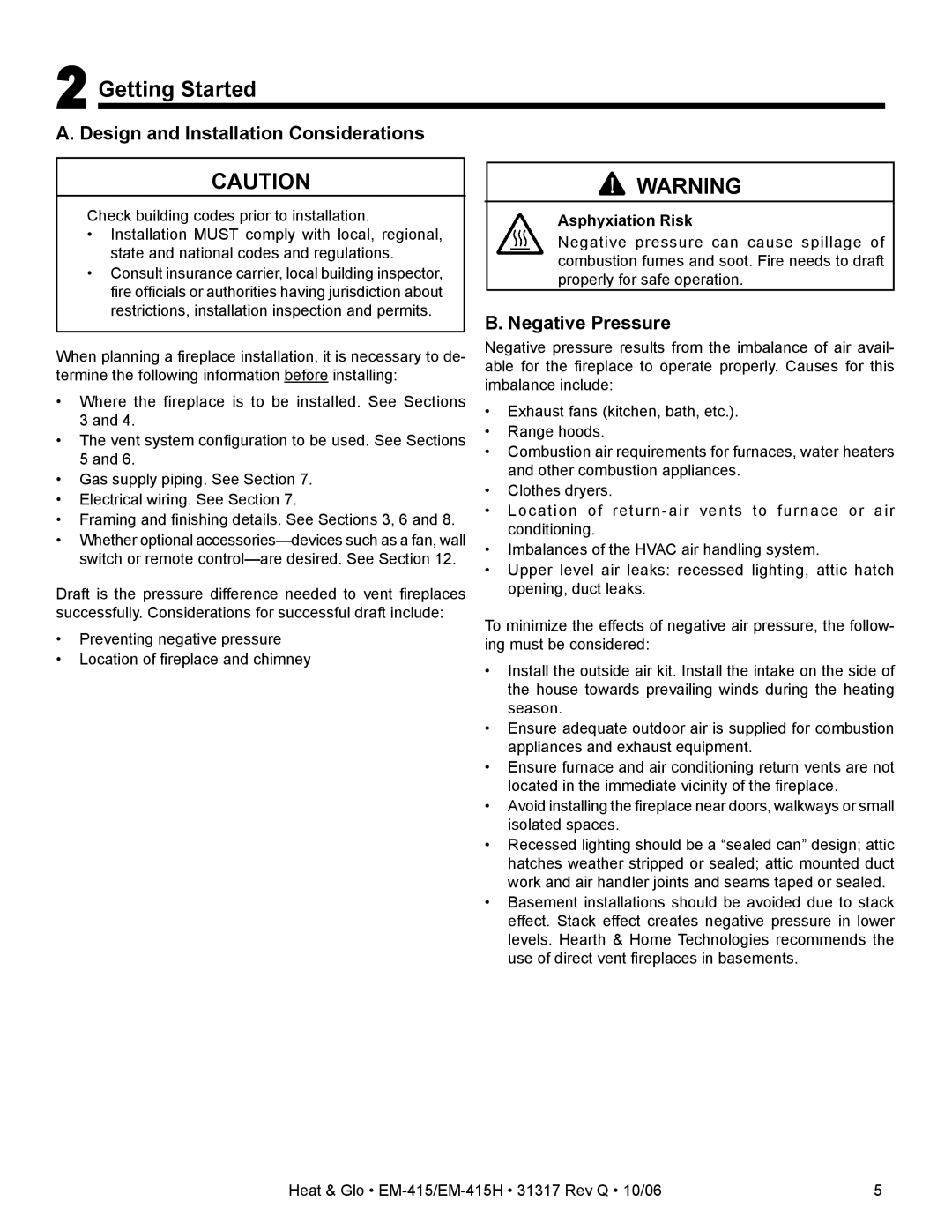
2 Getting Started
A. Design and Installation Considerations
CAUTION
Check building codes prior to installation.
•Installation MUST comply with local, regional, state and national codes and regulations.
•Consult insurance carrier, local building inspector, fire officials or authorities having jurisdiction about restrictions, installation inspection and permits.
When planning a fireplace installation, it is necessary to de- termine the following information before installing:
•Where the fireplace is to be installed. See Sections 3 and 4.
•The vent system configuration to be used. See Sections 5 and 6.
•Gas supply piping. See Section 7.
•Electrical wiring. See Section 7.
•Framing and finishing details. See Sections 3, 6 and 8.
•Whether optional
Draft is the pressure difference needed to vent fireplaces successfully. Considerations for successful draft include:
•Preventing negative pressure
•Location of fireplace and chimney
![]() WARNING
WARNING
Asphyxiation Risk
Negative pressure can cause spillage of combustion fumes and soot. Fire needs to draft properly for safe operation.
B. Negative Pressure
Negative pressure results from the imbalance of air avail- able for the fireplace to operate properly. Causes for this imbalance include:
•Exhaust fans (kitchen, bath, etc.).
•Range hoods.
•Combustion air requirements for furnaces, water heaters and other combustion appliances.
•Clothes dryers.
•Location of
•Imbalances of the HVAC air handling system.
•Upper level air leaks: recessed lighting, attic hatch opening, duct leaks.
To minimize the effects of negative air pressure, the follow- ing must be considered:
•Install the outside air kit. Install the intake on the side of the house towards prevailing winds during the heating season.
•Ensure adequate outdoor air is supplied for combustion appliances and exhaust equipment.
•Ensure furnace and air conditioning return vents are not located in the immediate vicinity of the fireplace.
•Avoid installing the fireplace near doors, walkways or small isolated spaces.
•Recessed lighting should be a “sealed can” design; attic hatches weather stripped or sealed; attic mounted duct work and air handler joints and seams taped or sealed.
•Basement installations should be avoided due to stack effect. Stack effect creates negative pressure in lower levels. Hearth & Home Technologies recommends the use of direct vent fireplaces in basements.
Heat & Glo • | 5 |
