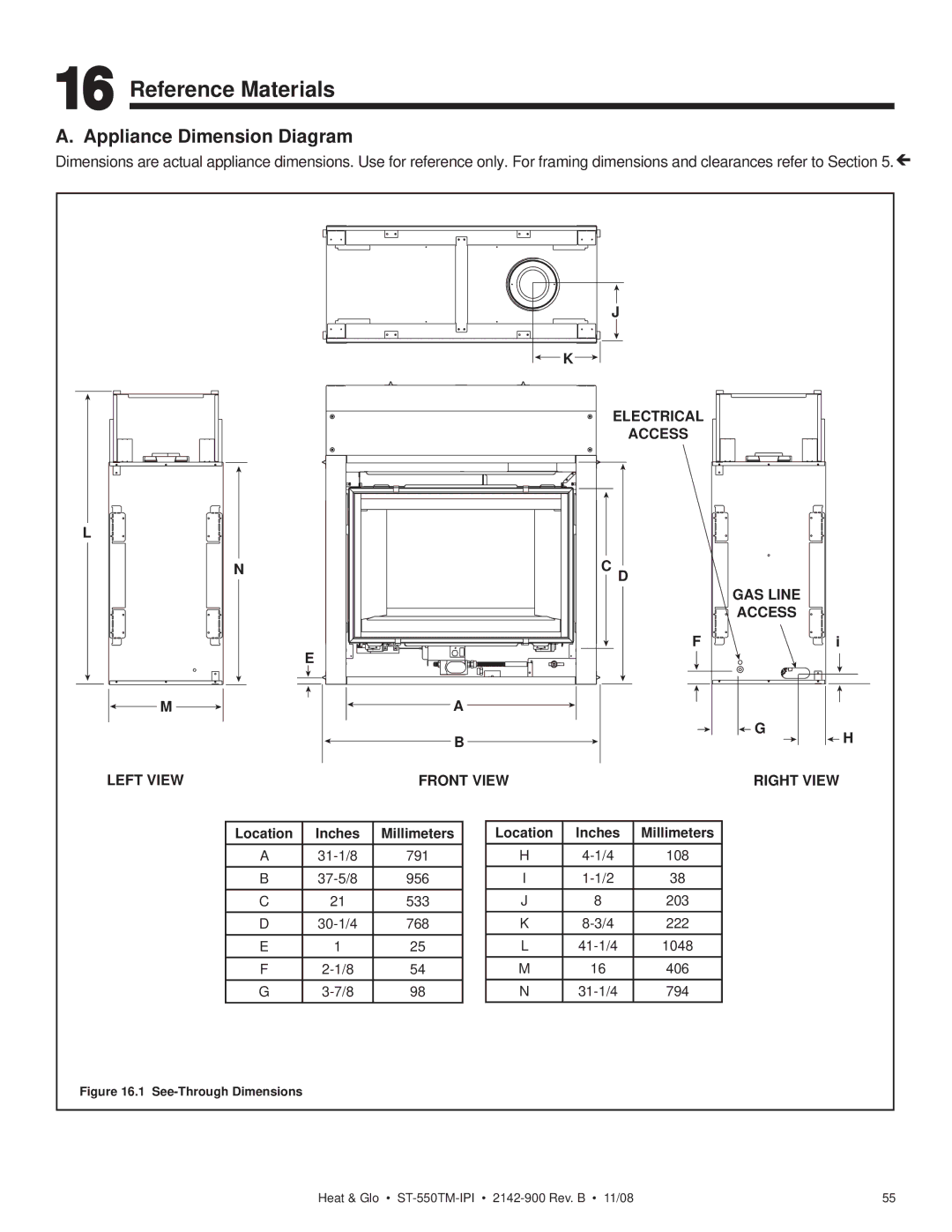
16 Reference Materials
A. Appliance Dimension Diagram
Dimensions are actual appliance dimensions. Use for reference only. For framing dimensions and clearances refer to Section 5.
L
M
LEFT VIEW
J
![]() K
K ![]()
![]()
ELECTRICAL
ACCESS
NC D
F
E
A
B
FRONT VIEW
GAS LINE
ACCESS
i
G |
|
|
|
|
|
| ||
|
|
|
| H | ||||
|
|
|
| |||||
|
|
|
| |||||
|
|
|
|
|
|
| ||
RIGHT VIEW |
|
| ||||||
Location | Inches | Millimeters |
A | 791 | |
B | 956 | |
C | 21 | 533 |
D | 768 | |
E | 1 | 25 |
F | 54 | |
G | 98 |
Location | Inches | Millimeters |
H | 108 | |
I | 38 | |
J | 8 | 203 |
K | 222 | |
L | 1048 | |
M | 16 | 406 |
N | 794 |
Figure 16.1 See-Through Dimensions
Heat & Glo • | 55 |
