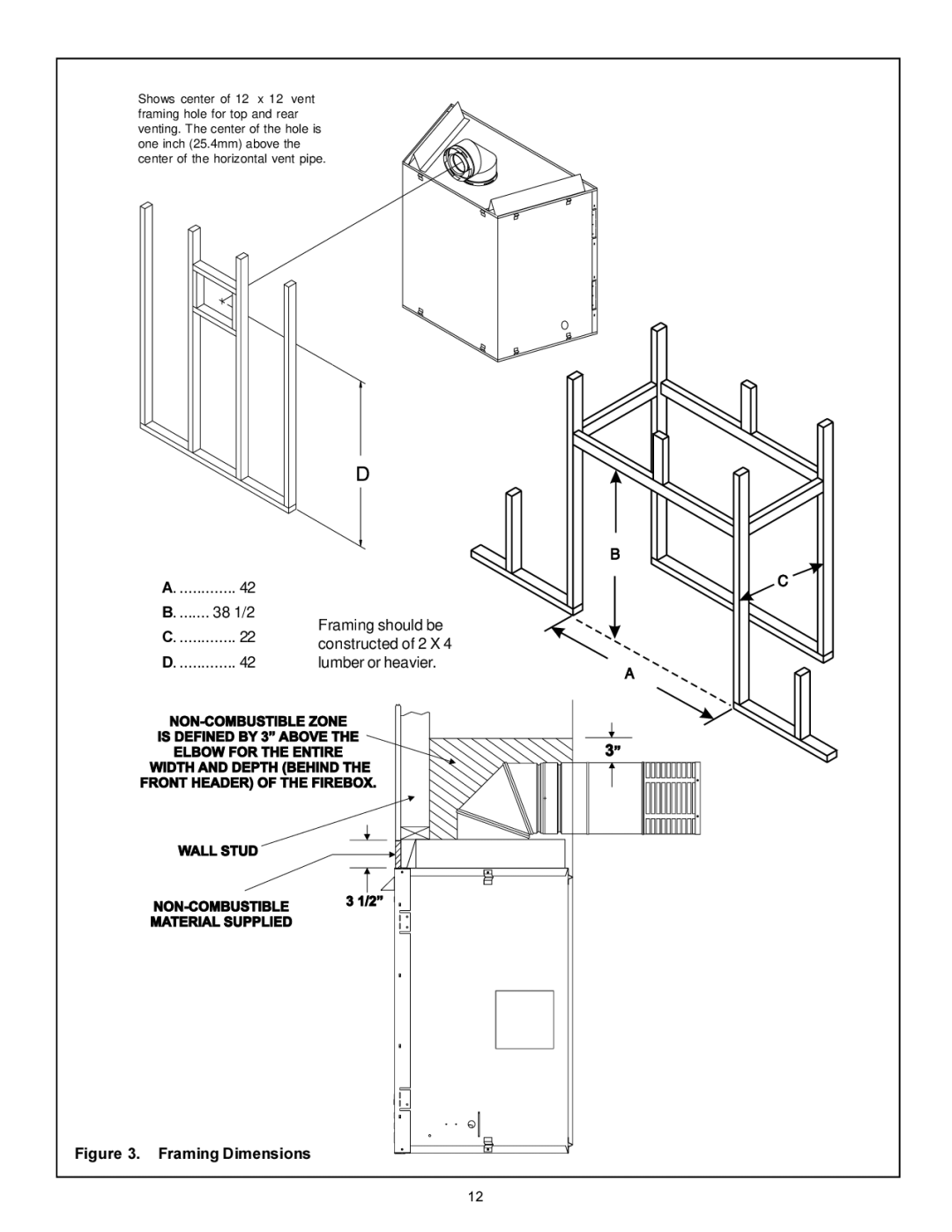7000XLT specifications
The Heat & Glo LifeStyle 7000XLT is an innovative gas fireplace that combines style, efficiency, and technology, making it a popular choice for homeowners seeking to enhance their living spaces. With a sleek design and impressive performance, the LifeStyle 7000XLT captures the aesthetic appeal of a traditional fireplace while providing the convenience of modern heating solutions.One of the standout features of the LifeStyle 7000XLT is its expansive viewing area. The fireplace boasts an impressive 50-inch wide glass front that allows for an unobstructed view of the flames, creating a stunning focal point in any room. The large glass surface not only enhances the visual appeal but also maximizes the heat output, ensuring that the room is efficiently warmed.
This model integrates advanced technology to provide homeowners with a tailored heating experience. The IntelliFire ignition system is a state-of-the-art feature, offering reliable and efficient lighting of the fireplace. This system eliminates the need for matches or lighter fluid, providing a hassle-free experience each time the fireplace is used. Additionally, the remote control capability enables users to adjust the flame height and heat settings with ease, adding a layer of convenience to the fireplace operation.
The LifeStyle 7000XLT is designed with energy efficiency in mind. It features a direct vent system, which allows for the safe and efficient venting of combustion gases. This not only enhances indoor air quality but also optimizes heat retention within the home. The fireplace achieves high-efficiency ratings, making it an eco-friendly heating option that helps reduce energy costs.
In terms of customization, the Heat & Glo LifeStyle 7000XLT offers a variety of styles and finishes. Homeowners can choose from different faces, accent lighting, and decorative media options, such as logs, stones, or glass, to create a unique look that complements their interior décor.
Safety is a paramount concern in modern fireplaces, and the LifeStyle 7000XLT does not disappoint. It is equipped with a safety pilot system that automatically shuts off the gas supply if the flame goes out, ensuring peace of mind for users.
In conclusion, the Heat & Glo LifeStyle 7000XLT is a remarkable gas fireplace that offers an exceptional blend of style, technology, and efficiency. Its large viewing area, advanced ignition and control systems, energy-efficient design, customization options, and safety features make it an excellent choice for any homeowner looking to create a warm and inviting atmosphere.

