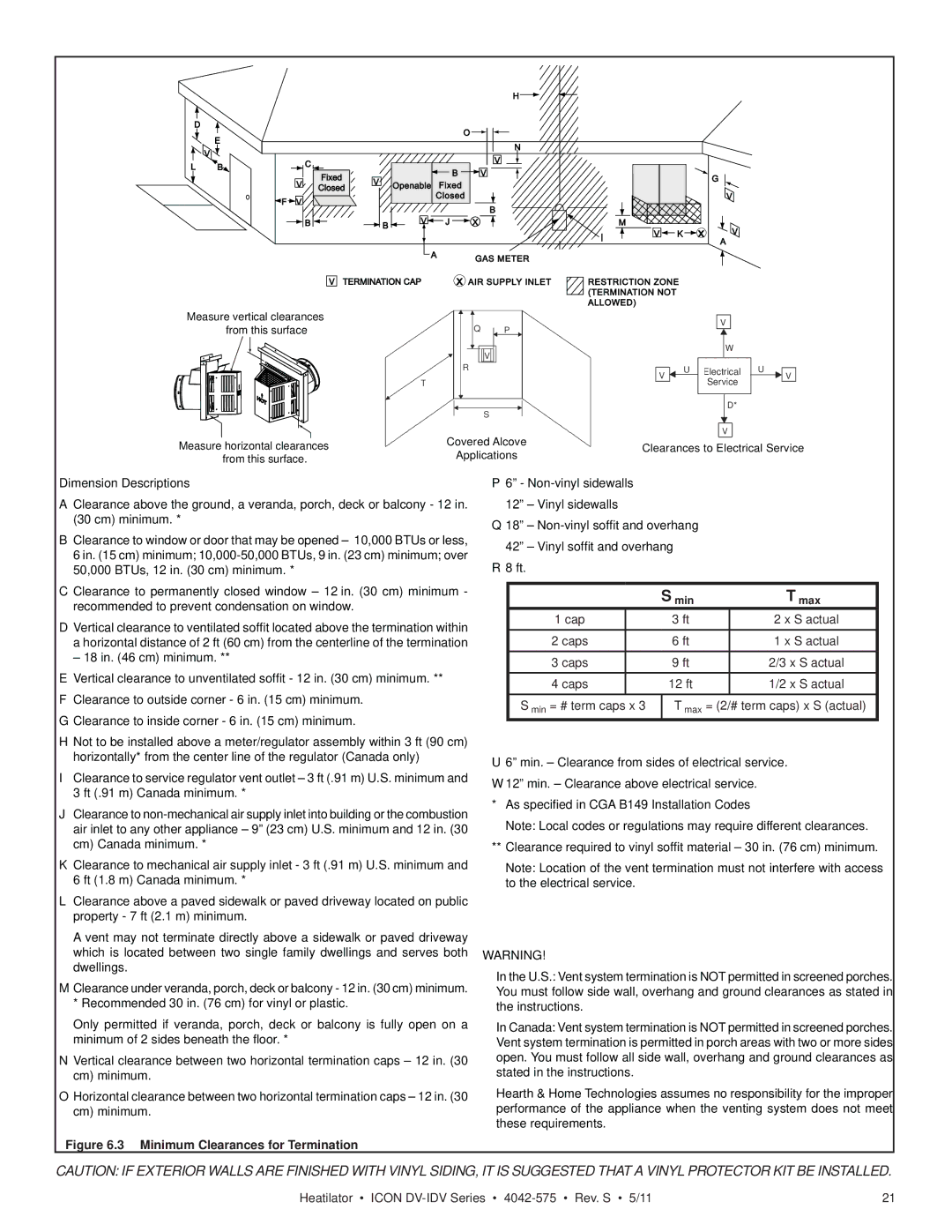IDV4833IT specifications
The Heatiator IDV4833IT is an innovative and efficient heating solution, ideal for homeowners seeking both aesthetics and functionality. This contemporary gas fireplace blends seamlessly with modern interior designs while offering powerful heating capabilities.One of the standout features of the IDV4833IT is its impressive heating capacity, capable of efficiently warming spaces of up to 1,600 square feet. This makes it an excellent choice for larger rooms or open-concept living areas, ensuring consistent warmth during colder months. The fireplace is powered by natural gas or propane, providing flexibility depending on local availability and preference.
A defining characteristic of the Heatiator IDV4833IT is its advanced technology. The unit is equipped with a programmable thermostat, allowing users to set and maintain their desired temperature efficiently. This feature not only enhances comfort but also optimizes fuel consumption, making it an eco-friendly option. The fireplace also includes an easy-to-use remote control system, enabling users to adjust settings from across the room without any hassle.
The design of the IDV4833IT stands out with its sleek, linear appearance and large viewing area, framed by a minimalist façade. The expansive glass panel provides a captivating view of the flames, adding a touch of elegance to any living space. The adjustable flame height allows homeowners to customize the ambiance, creating a cozy atmosphere for gatherings or a tranquil setting for relaxation.
Additionally, the Heatiator IDV4833IT is designed with safety in mind. It features a built-in safety shut-off system that automatically turns off the gas supply in case of malfunction. The unit also includes a protective barrier to prevent accidental contact with the hot glass surface, ensuring peace of mind for families with children or pets.
In summary, the Heatiator IDV4833IT combines aesthetic appeal with advanced heating technology. Its substantial heating capacity, programmable thermostat, and user-friendly design make it an ideal choice for those seeking a reliable and stylish heating solution. Emphasizing safety and efficiency, this fireplace stands as a testament to modern home heating solutions and an investment in comfort for years to come.

