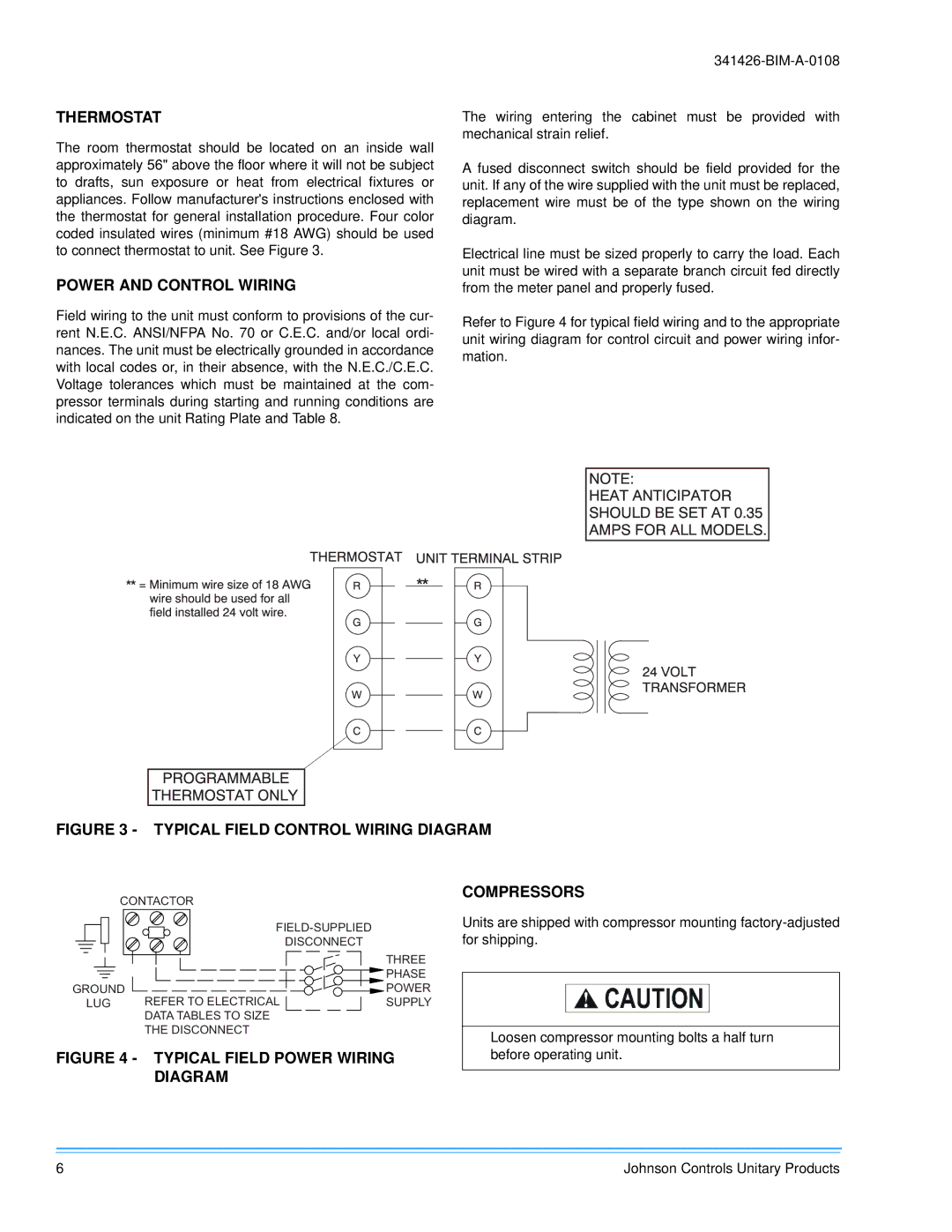
THERMOSTAT
The room thermostat should be located on an inside wall approximately 56" above the floor where it will not be subject to drafts, sun exposure or heat from electrical fixtures or appliances. Follow manufacturer's instructions enclosed with the thermostat for general installation procedure. Four color coded insulated wires (minimum #18 AWG) should be used to connect thermostat to unit. See Figure 3.
POWER AND CONTROL WIRING
The wiring entering the cabinet must be provided with mechanical strain relief.
A fused disconnect switch should be field provided for the unit. If any of the wire supplied with the unit must be replaced, replacement wire must be of the type shown on the wiring diagram.
Electrical line must be sized properly to carry the load. Each unit must be wired with a separate branch circuit fed directly from the meter panel and properly fused.
Field wiring to the unit must conform to provisions of the cur- | Refer to Figure 4 for typical field wiring and to the appropriate | ||||||||||||||
rent N.E.C. ANSI/NFPA No. 70 or C.E.C. and/or local ordi- | |||||||||||||||
unit wiring diagram for control circuit and power wiring infor- | |||||||||||||||
nances. The unit must be electrically grounded in accordance | mation. |
|
| NOTE: | |||||||||||
|
|
|
|
|
|
|
|
|
|
| HEAT |
| |||
with local codes or, in their absence, with the N.E.C./C.E.C. |
|
|
|
|
|
| SHOULDANTICIPATORBESET 0.35 |
| |||||||
Voltage tolerances which must be maintained at the com- | TERMINALSTRIP |
|
| AMPSFORALLMODELS. |
| ||||||||||
**=Minimumwiresizeof18AWGTHERMOSTAT | UNIT** |
|
|
| |||||||||||
pressor terminals during starting and running conditions are |
|
|
|
|
|
|
|
|
|
| |||||
indicated on the unit Rating Plate and Table 8. |
|
|
|
|
|
|
|
|
|
|
|
| |||
| wireshouldbeusedforall |
|
|
|
|
|
|
|
|
|
|
|
| ||
|
|
|
|
|
|
|
|
|
|
|
|
| |||
GY |
| GY |
|
|
|
| 24VOLT | ||||||||
| fieldinstalled24voltwire. |
|
|
|
|
| |||||||||
| PROGRAMMABLE |
| WC |
| WC |
|
|
|
|
|
| TRANSFORMER | |||
|
|
|
| ||||||||||||
|
|
|
|
|
|
| |||||||||
|
|
|
|
|
|
| |||||||||
|
|
|
|
|
|
|
|
| |||||||
|
|
|
|
|
|
|
|
| |||||||
|
|
|
|
|
|
|
| ||||||||
| THERMOSTATONLY |
|
|
|
|
|
|
|
|
|
|
|
|
| |
FIGURE 3 - TYPICAL FIELD CONTROL WIRING DIAGRAM
| CONTACTOR |
|
|
| |
| DISCONNECT |
|
|
| THREE |
|
| PHASE |
GROUND | POWER | |
LUG | REFER TO ELECTRICAL | SUPPLY |
| DATA TABLES TO SIZE |
|
| THE DISCONNECT |
|
FIGURE 4 - TYPICAL FIELD POWER WIRING DIAGRAM
COMPRESSORS
Units are shipped with compressor mounting
Loosen compressor mounting bolts a half turn before operating unit.
6 | Johnson Controls Unitary Products |
