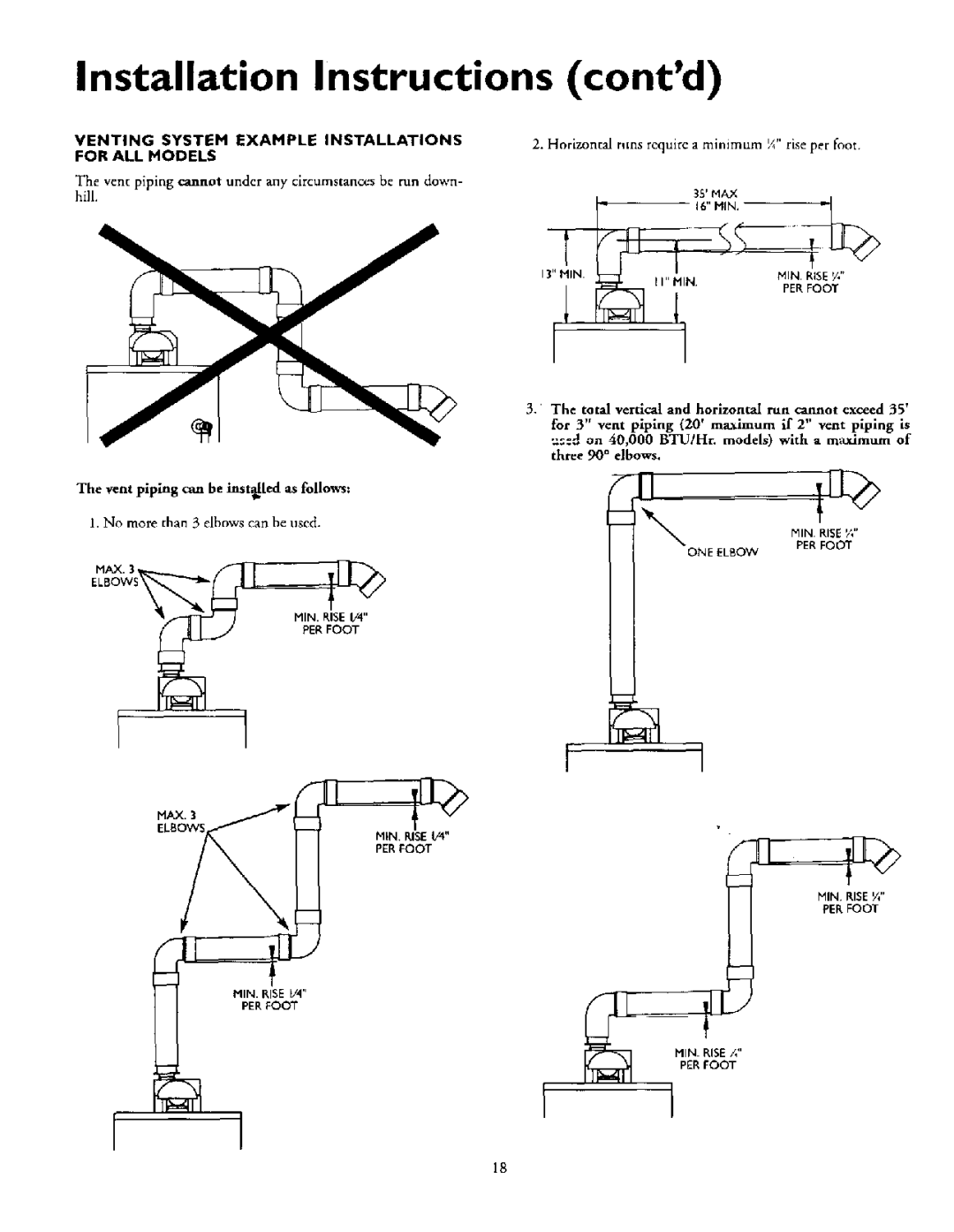
Installation Instructions (cont'd)
VENTING SYSTEM EXAMPLE INSTALLATIONS FOR ALL MODELS
The vent piping cannot under any circumstances be run down- hill.
The vent piping can be inst_led as follows:
1. No more than 3 elbows can be used.
2. Horizontal runs require a minimum V,,"rise per foot.
35'MAX. 16" MIN,
13" MIN. | MIN. | MIN. RISE ¼" |
I1" | PERFOOT | |
|
|
3.The total vertical and horizontal run cannot exceed 35'
for 3" vent piping (20' maximum if 2" vent piping is _:se_ on 40,000 BTU/Hr. models) with a maximum of three 90 ° elbows.
MIN. RISE¼"
MAX.
MIN. RISE I/4"
PER FOOT
MAX. 3
MIN. RISE 1/4"
PERFOOT
ONE ELBOW
PERFOOT
MIN. RISE ¼"
PERFOOT
MIN. RISE }/4"
PER FOOT
MIN. RISE¼"
PERFOOT
I
18
