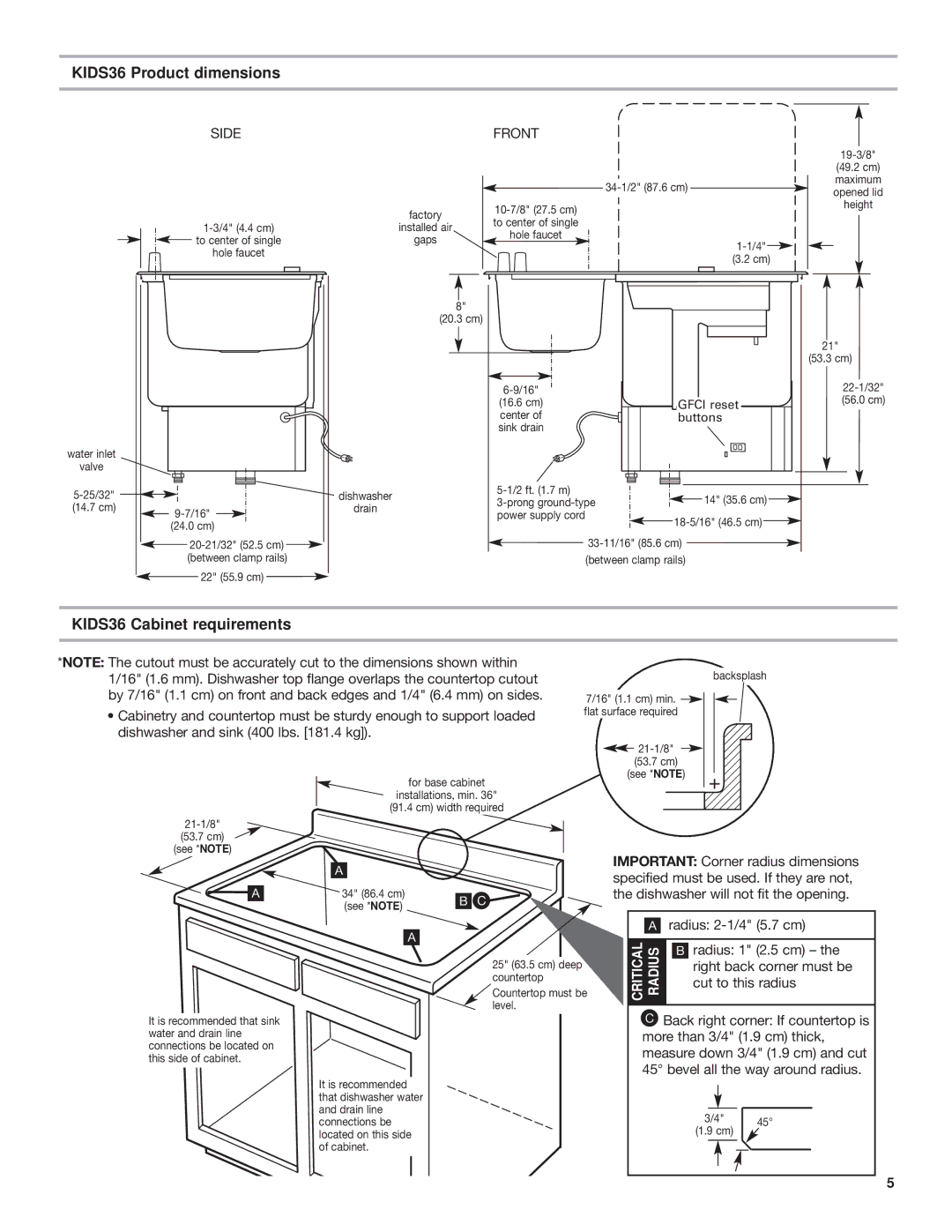
KIDS36 Product dimensions
SIDE
![]() to center of single hole faucet
to center of single hole faucet
water inlet
valve
![]()
![]()
(14.7 cm)
(24.0 cm)
22" (55.9 cm)
FRONT
|
|
|
|
|
|
|
|
|
|
|
|
|
|
| ||||||
|
|
|
|
|
|
|
|
|
|
|
|
|
|
|
|
|
|
| (49.2 cm) | |
|
|
|
|
|
|
|
|
|
|
|
|
|
|
|
|
|
|
| maximum | |
|
|
|
|
|
|
|
|
|
|
|
|
|
|
|
|
|
| |||
|
|
|
|
|
|
|
|
|
|
|
|
|
|
|
|
| opened lid | |||
|
|
|
|
|
|
|
|
|
|
|
|
|
|
|
|
|
| |||
factory |
|
|
|
|
|
|
|
|
|
|
|
|
|
|
| height | ||||
|
|
|
|
|
|
|
|
|
|
|
|
|
|
|
|
| ||||
to center of single |
|
|
|
|
|
|
|
|
|
|
|
|
|
|
|
|
| |||
installed air |
|
|
|
|
|
|
|
|
|
|
|
|
|
|
|
|
| |||
hole faucet |
|
|
|
|
|
|
|
|
|
|
|
|
|
|
|
|
| |||
gaps |
|
|
|
|
|
|
|
|
|
|
|
|
|
|
|
|
| |||
|
|
|
|
|
|
|
|
|
|
|
|
|
|
|
| |||||
|
|
|
|
|
|
|
|
|
|
|
|
|
|
|
|
| ||||
|
|
|
|
|
|
|
|
|
|
|
|
|
|
|
|
|
|
|
| |
|
|
|
|
|
|
|
|
|
|
| (3.2 cm) |
|
|
|
|
|
|
| ||
|
|
|
|
|
|
|
|
|
|
|
|
|
|
|
|
|
|
|
|
|
| 8" |
|
|
| (20.3 cm) |
|
|
|
|
| 21" |
|
|
| (53.3 cm) |
|
| ||
| (16.6 cm) | GFCI reset | (56.0 cm) |
| center of | buttons |
|
| sink drain |
|
|
dishwasher | 14" (35.6 cm) |
| |
| |||
drain |
| ||
power supply cord |
|
| |
|
| ||
|
|
| |
|
| ||
| (between clamp rails) |
| |
KIDS36 Cabinet requirements
*NOTE: The cutout must be accurately cut to the dimensions shown within 1/16" (1.6 mm). Dishwasher top flange overlaps the countertop cutout by 7/16" (1.1 cm) on front and back edges and 1/4" (6.4 mm) on sides.
•Cabinetry and countertop must be sturdy enough to support loaded dishwasher and sink (400 lbs. [181.4 kg]).
backsplash
7/16" (1.1 cm) min. ![]() flat surface required
flat surface required
for base cabinet installations, min. 36"
(91.4 cm) width required
(53.7 cm)
(see *NOTE)
A
![]()
![]()
![]() (53.7 cm)
(53.7 cm)
(see *NOTE)
IMPORTANT: Corner radius dimensions
A | 34" (86.4 cm) |
| (see *NOTE) |
A
It is recommended that sink water and drain line connections be located on this side of cabinet.
It is recommended that dishwasher water and drain line connections be located on this side of cabinet.
B C ![]()
25" (63.5 cm) deep countertop
Countertop must be level.
specified must be used. If they are not, the dishwasher will not fit the opening.
Aradius:
CRITICAL | RADIUS |
|
| radius: 1" (2.5 cm) – the |
| B | |||
|
|
| ||
|
|
|
| right back corner must be |
|
|
|
| cut to this radius |
|
|
|
|
|
CBack right corner: If countertop is more than 3/4" (1.9 cm) thick, measure down 3/4" (1.9 cm) and cut 45° bevel all the way around radius.
3/4" 45° (1.9 cm) ![]()
5
