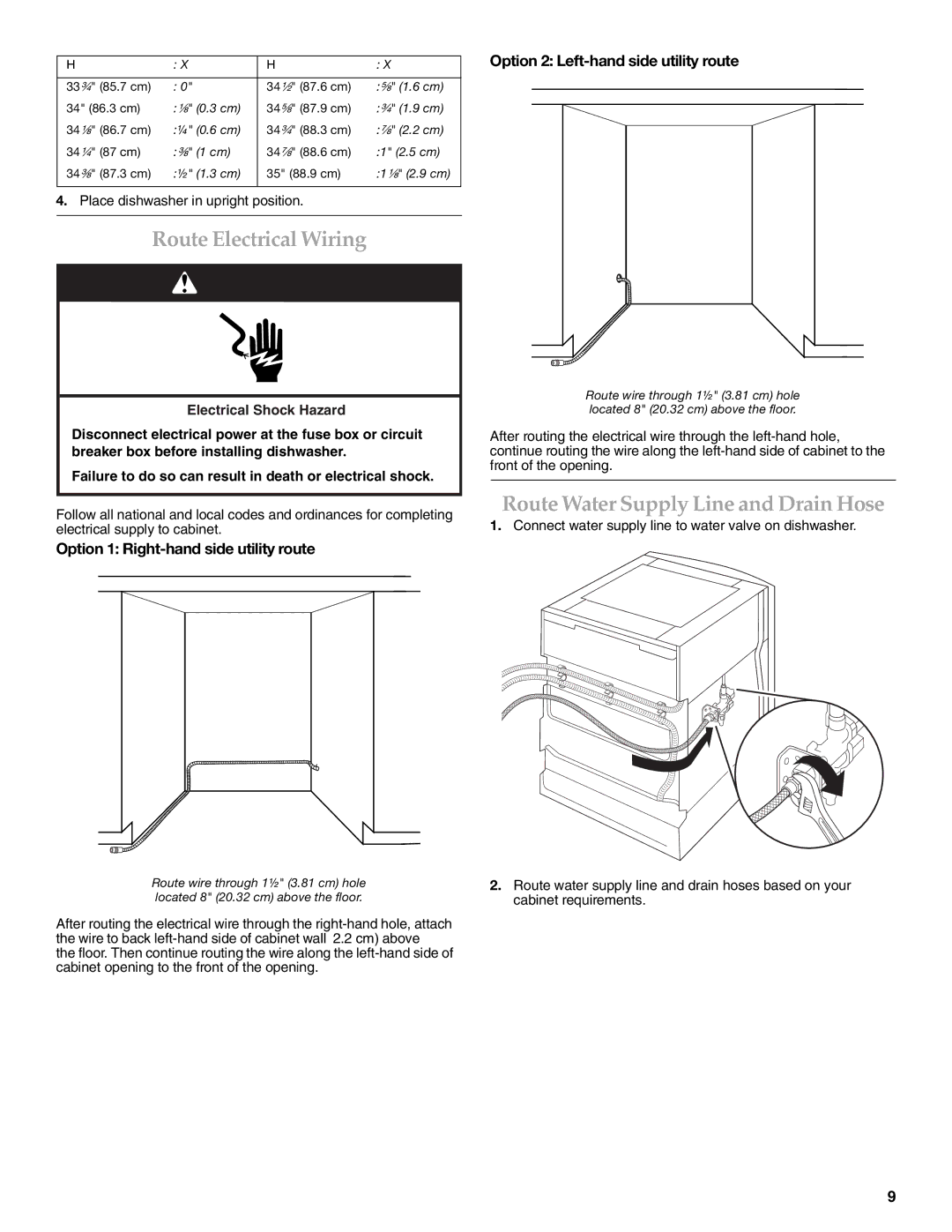W10216167A specifications
The KitchenAid W10216167A is a versatile and essential appliance designed for modern kitchens, embodying the brand's commitment to quality and durability. This particular model stands out for its user-friendly features, powerful performance, and innovative technologies, making it a favorite among home cooks and culinary enthusiasts alike.One of the main features of the W10216167A is its robust construction. It is built to withstand regular use, ensuring longevity and reliability. The appliance boasts a sleek stainless-steel finish that not only enhances its aesthetic appeal but also makes it easy to clean. This design complements any kitchen décor, making it a seamless addition to your culinary workspace.
An important characteristic of the W10216167A is its intelligent design, which incorporates advanced technologies to streamline cooking processes. Featuring a range of speed settings, this model allows users to select the optimal mixing speed for various recipes, providing precision and control. Whether you're kneading dough, whipping egg whites, or blending ingredients, the ability to adjust speeds ensures that each task is completed with the best results.
The W10216167A is also equipped with a powerful motor that delivers consistent performance, allowing it to handle even the most challenging mixing tasks effortlessly. This strength is particularly beneficial when working with thicker mixtures or heavier ingredients, breaking down the barriers often encountered in traditional mixers.
Another notable aspect is its versatility. The KitchenAid W10216167A can be used with a variety of attachments, which are available separately. This functionality transforms the mixer into a multi-purpose tool capable of performing tasks beyond mixing, such as grinding meat, making pasta, or even spiralizing vegetables. This adaptability not only saves time in the kitchen but also encourages creativity in meal preparation.
Additionally, the appliance includes a large capacity bowl that can accommodate significant quantities of ingredients, making it ideal for families or those who love to entertain. The bowl's design ensures that mixing and blending processes are efficient, reducing the likelihood of spills or messes.
In conclusion, the KitchenAid W10216167A combines style, functionality, and advanced technology, making it a superb choice for those looking to enhance their cooking experience. With its durable construction, powerful motor, adjustable speeds, and compatibility with various attachments, this appliance is a valuable investment for any cooking enthusiast.

