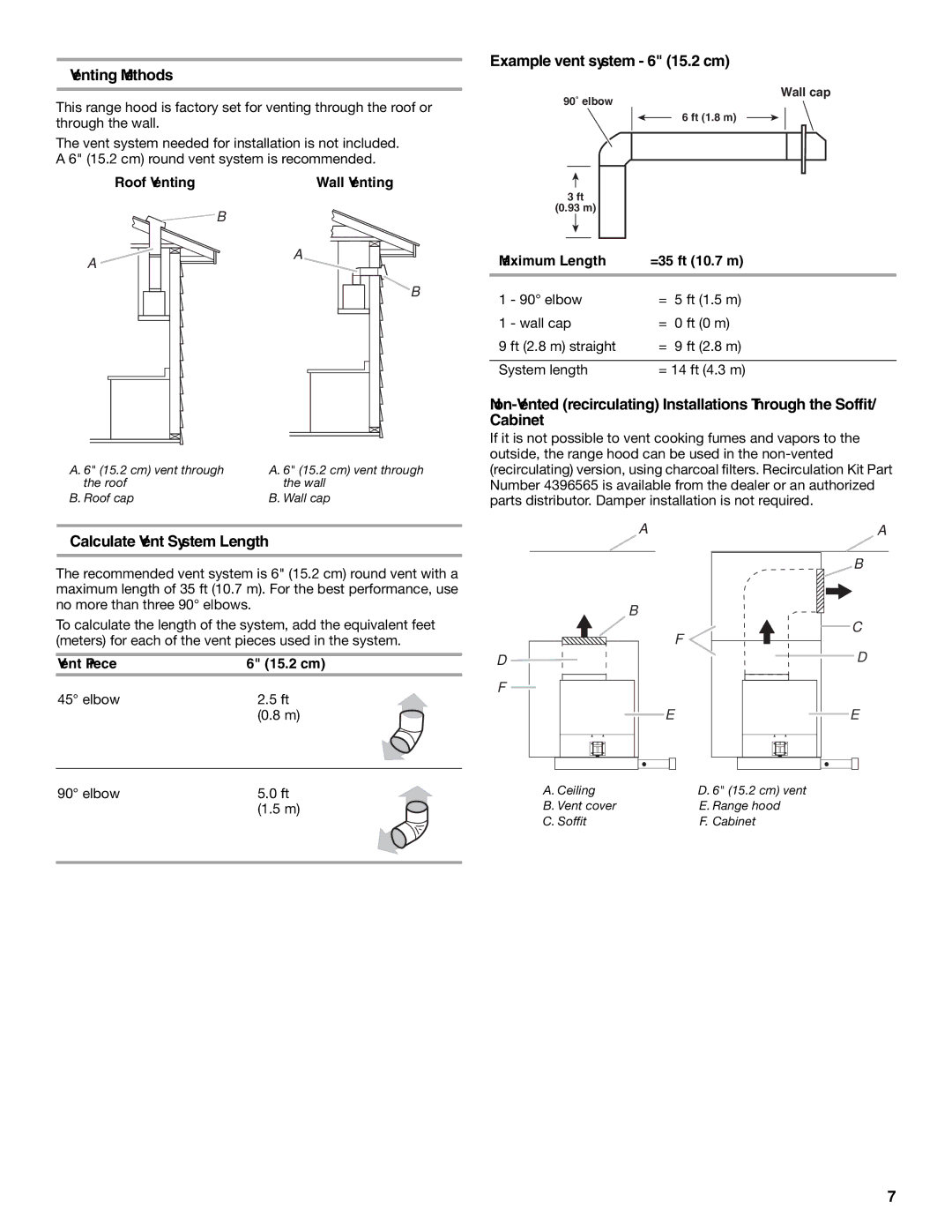
Venting Methods
This range hood is factory set for venting through the roof or through the wall.
The vent system needed for installation is not included. A 6" (15.2 cm) round vent system is recommended.
Roof Venting | Wall Venting |
![]() B
B
Example vent system - 6" (15.2 cm)
Wall cap
90˚ elbow
6 ft (1.8 m)
3 ft
(0.93 m)
A
A
![]() B
B
Maximum Length | = 35 ft (10.7 m) | ||
1 | - 90° elbow | = | 5 ft (1.5 m) |
1 | - wall cap | = | 0 ft (0 m) |
9 ft (2.8 m) straight | = | 9 ft (2.8 m) | |
|
| ||
System length | = 14 ft (4.3 m) | ||
A. 6" (15.2 cm) vent through | A. 6" (15.2 cm) vent through |
the roof | the wall |
B. Roof cap | B. Wall cap |
Calculate Vent System Length
The recommended vent system is 6" (15.2 cm) round vent with a maximum length of 35 ft (10.7 m). For the best performance, use no more than three 90° elbows.
To calculate the length of the system, add the equivalent feet (meters) for each of the vent pieces used in the system.
Vent Piece | 6" (15.2 cm) |
45° elbow | 2.5 ft |
| (0.8 m) |
If it is not possible to vent cooking fumes and vapors to the outside, the range hood can be used in the
A | A |
| B |
B |
|
| C |
| F |
D | D |
F |
|
E | E |
90° elbow | 5.0 ft | A. Ceiling | D. 6" (15.2 cm) vent |
| (1.5 m) | B. Vent cover | E. Range hood |
|
| C. Soffit | F. Cabinet |
|
|
|
|
7
