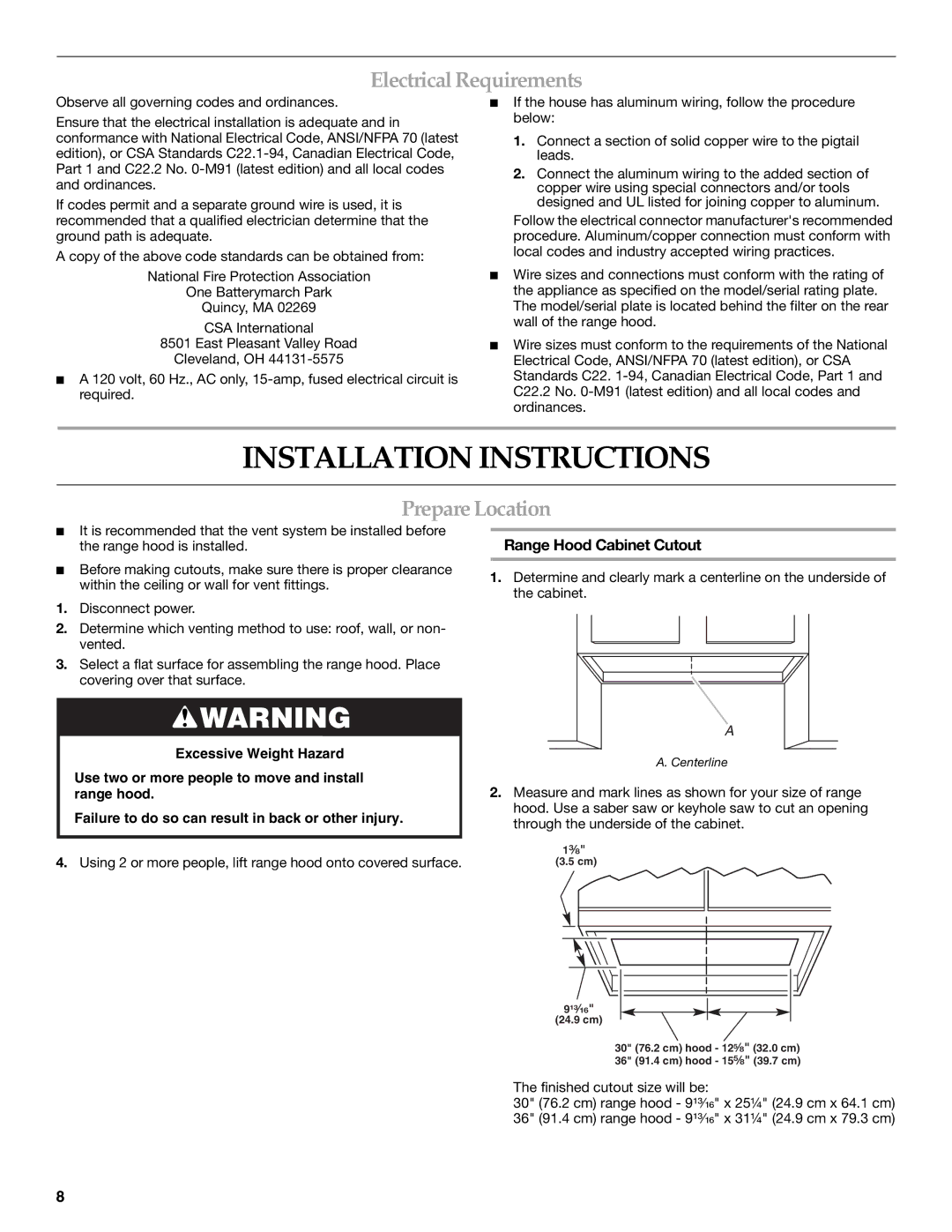
ElectricalRequirements
Observe all governing codes and ordinances.
Ensure that the electrical installation is adequate and in conformance with National Electrical Code, ANSI/NFPA 70 (latest edition), or CSA Standards
If codes permit and a separate ground wire is used, it is recommended that a qualified electrician determine that the ground path is adequate.
A copy of the above code standards can be obtained from:
National Fire Protection Association
One Batterymarch Park
Quincy, MA 02269
CSA International
8501 East Pleasant Valley Road
Cleveland, OH
■A 120 volt, 60 Hz., AC only,
■If the house has aluminum wiring, follow the procedure below:
1.Connect a section of solid copper wire to the pigtail leads.
2.Connect the aluminum wiring to the added section of copper wire using special connectors and/or tools designed and UL listed for joining copper to aluminum.
Follow the electrical connector manufacturer's recommended procedure. Aluminum/copper connection must conform with local codes and industry accepted wiring practices.
■Wire sizes and connections must conform with the rating of the appliance as specified on the model/serial rating plate. The model/serial plate is located behind the filter on the rear wall of the range hood.
■Wire sizes must conform to the requirements of the National Electrical Code, ANSI/NFPA 70 (latest edition), or CSA Standards C22.
INSTALLATION INSTRUCTIONS
PrepareLocation
■It is recommended that the vent system be installed before the range hood is installed.
■Before making cutouts, make sure there is proper clearance within the ceiling or wall for vent fittings.
1.Disconnect power.
2.Determine which venting method to use: roof, wall, or non- vented.
3.Select a flat surface for assembling the range hood. Place covering over that surface.
![]() WARNING
WARNING
Excessive Weight Hazard
Use two or more people to move and install range hood.
Failure to do so can result in back or other injury.
4.Using 2 or more people, lift range hood onto covered surface.
Range Hood Cabinet Cutout
1.Determine and clearly mark a centerline on the underside of the cabinet.
A
A.Centerline
2.Measure and mark lines as shown for your size of range hood. Use a saber saw or keyhole saw to cut an opening through the underside of the cabinet.
1³⁄₈"
(3.5 cm)
9¹³⁄₁₆"
(24.9 cm)
30" (76.2 cm) hood - 12⁵⁄₈" (32.0 cm) 36" (91.4 cm) hood - 15⁵⁄₈" (39.7 cm)
The finished cutout size will be:
30" (76.2 cm) range hood - 9¹³⁄₁₆" x 25¼" (24.9 cm x 64.1 cm) 36" (91.4 cm) range hood - 9¹³⁄₁₆" x 31¼" (24.9 cm x 79.3 cm)
8
