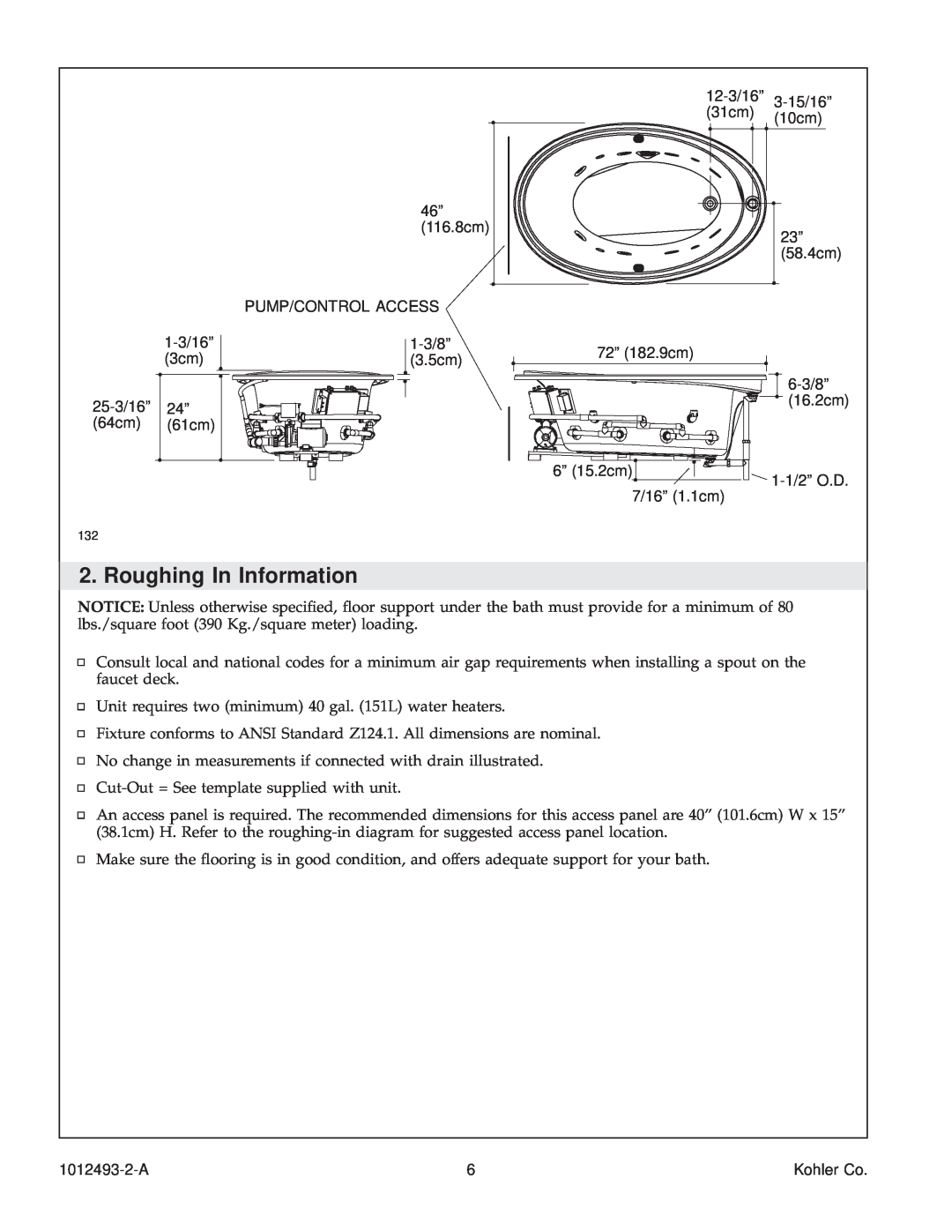
46º
(116.8cm)
|
| PUMP/CONTROL ACCESS |
| ||
| (3cm) | (3.5cm) |
24º |
| |
(64cm) | (61cm) |
|
132
23º
(58.4cm)
72º (182.9cm)
![]()
![]() (16.2cm)
(16.2cm)
6º (15.2cm)
![]() 1-1/2º O.D. 7/16º (1.1cm)
1-1/2º O.D. 7/16º (1.1cm)
2. Roughing In Information
NOTICE: Unless otherwise speci®ed, ¯oor support under the bath must provide for a minimum of 80 lbs./square foot (390 Kg./square meter) loading.
Consult local and national codes for a minimum air gap requirements when installing a spout on the faucet deck.
Unit requires two (minimum) 40 gal. (151L) water heaters.
Fixture conforms to ANSI Standard Z124.1. All dimensions are nominal.
No change in measurements if connected with drain illustrated.
An access panel is required. The recommended dimensions for this access panel are 40º (101.6cm) W x 15º (38.1cm) H. Refer to the
Make sure the ¯ooring is in good condition, and offers adequate support for your bath.
6 | Kohler Co. |
