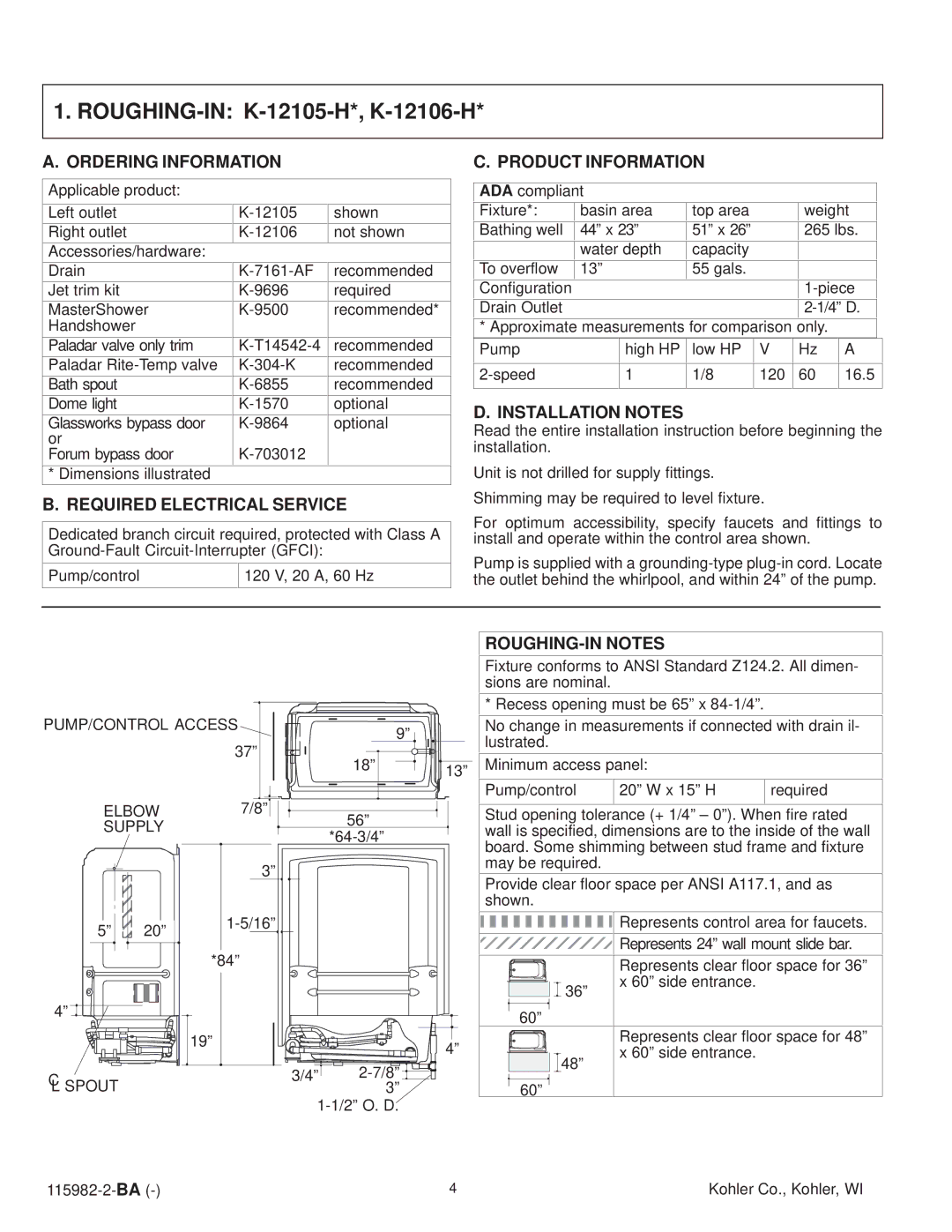
1. ROUGHING-IN: K-12105-H*, K-12106-H*
A. ORDERING INFORMATION
Applicable product: |
|
|
Left outlet | shown | |
Right outlet | not shown | |
Accessories/hardware: |
|
|
Drain | recommended | |
Jet trim kit | required | |
MasterShower | recommended* | |
Handshower |
|
|
Paladar valve only trim | recommended | |
Paladar | recommended | |
Bath spout | recommended | |
Dome light | optional | |
Glassworks bypass door | optional | |
or |
|
|
Forum bypass door |
|
* Dimensions illustrated
B. REQUIRED ELECTRICAL SERVICE
Dedicated branch circuit required, protected with Class A
Pump/control | 120 V, 20 A, 60 Hz |
C. PRODUCT INFORMATION
ADA compliant |
|
| |
Fixture*: | basin area | top area | weight |
Bathing well | 44º x 23º | 51º x 26º | 265 lbs. |
| water depth | capacity |
|
To overflow | 13º | 55 gals. |
|
Configuration |
|
| |
Drain Outlet |
|
| |
* Approximate measurements for comparison only.
Pump | high HP | low HP | V | Hz | A |
1 | 1/8 | 120 | 60 | 16.5 |
D. INSTALLATION NOTES
Read the entire installation instruction before beginning the installation.
Unit is not drilled for supply fittings.
Shimming may be required to level fixture.
For optimum accessibility, specify faucets and fittings to install and operate within the control area shown.
Pump is supplied with a
PUMP/CONTROL ACCESS |
| 9º |
|
| |
37º | 18º |
|
| 13º | |
|
|
ROUGHING-IN NOTES
Fixture conforms to ANSI Standard Z124.2. All dimen- sions are nominal.
* Recess opening must be 65º x
No change in measurements if connected with drain il- lustrated.
Minimum access panel:
Pump/control | 20º W x 15º H | required |
ELBOW7/8º
SUPPLY
56º
Stud opening tolerance (+ 1/4º ± 0º). When fire rated wall is specified, dimensions are to the inside of the wall board. Some shimming between stud frame and fixture
5º
4º
C
L SPOUT
20º |
3º
*84º
19º
4º
3/4º | |
| 3º |
may be required.
Provide clear floor space per ANSI A117.1, and as shown.
| Represents control area for faucets. |
| Represents 24º wall mount slide bar. |
| Represents clear floor space for 36º |
36º | x 60º side entrance. |
| |
60º |
|
| Represents clear floor space for 48º |
48º | x 60º side entrance. |
| |
60º |
|
4 | Kohler Co., Kohler, WI |
