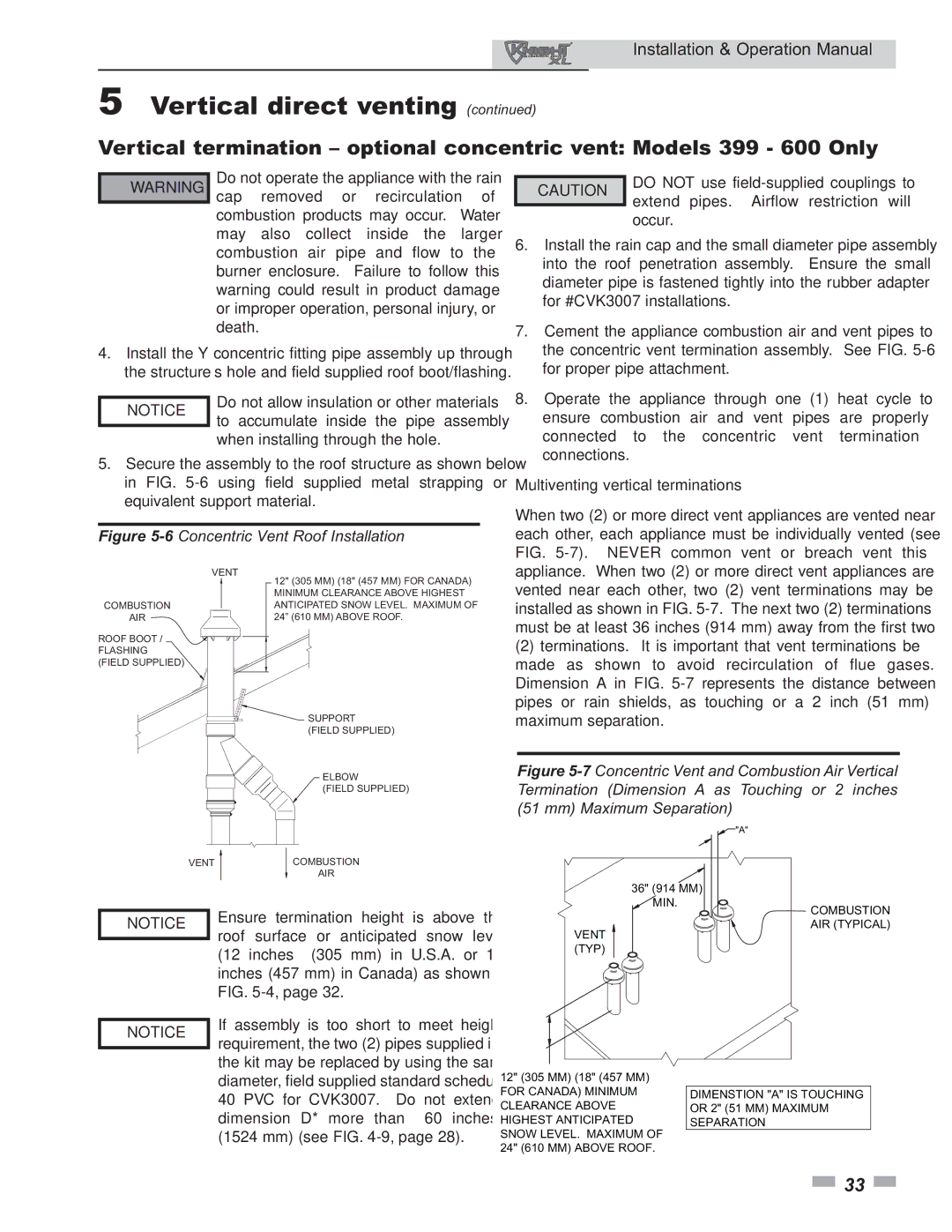800 specifications
Lochinvar 800 is a groundbreaking boiler system designed to meet the heating needs of modern residential and commercial buildings. Renowned for its reliability and advanced technology, the Lochinvar 800 promises efficiency and performance that set it apart from conventional heating systems.One of the standout features of the Lochinvar 800 is its high-efficiency heat exchanger, which enables significantly lower energy consumption compared to traditional units. This efficiency translates to substantial energy savings, making it not only an environmentally friendly choice but also a cost-effective one. The system boasts an impressive thermal efficiency rating, often exceeding 95%, which ensures that a large portion of the energy consumed is converted into usable heat.
Incorporating cutting-edge control technologies, the Lochinvar 800 utilizes smart controls that enable precise temperature regulation. These controls provide users with the ability to program and adjust settings according to specific heating needs, enhancing comfort while minimizing energy waste. The integration of modulating gas burners further optimizes energy usage, continuously adjusting the output based on the current demand, thereby preventing energy loss.
Another key characteristic of the Lochinvar 800 is its compact and sleek design, allowing for easy installation in various spaces, from utility rooms to commercial settings. The boiler's lightweight construction means that it can be mounted in tight areas, providing flexibility that adapts to the needs of the installation site.
Safety features are a top priority for the Lochinvar 800, equipped with advanced diagnostics and monitoring systems that ensure trouble-free operation. These systems continually assess performance and identify potential issues before they can evolve into serious problems, promoting longevity and reliability.
The Lochinvar 800 is also compatible with various heating distribution systems, including radiant floor heating and traditional radiators, making it a versatile choice for a wide range of applications. Coupled with its low emissions profile, the Lochinvar 800 stands out as a sustainable option in today’s market.
In summary, the Lochinvar 800 represents a new era in boiler design, merging efficiency, innovative technology, and adaptability to meet the challenges of contemporary heating needs. Its advanced features ensure optimal performance while maintaining a commitment to environmental responsibility, making it an ideal solution for energy-conscious consumers.

