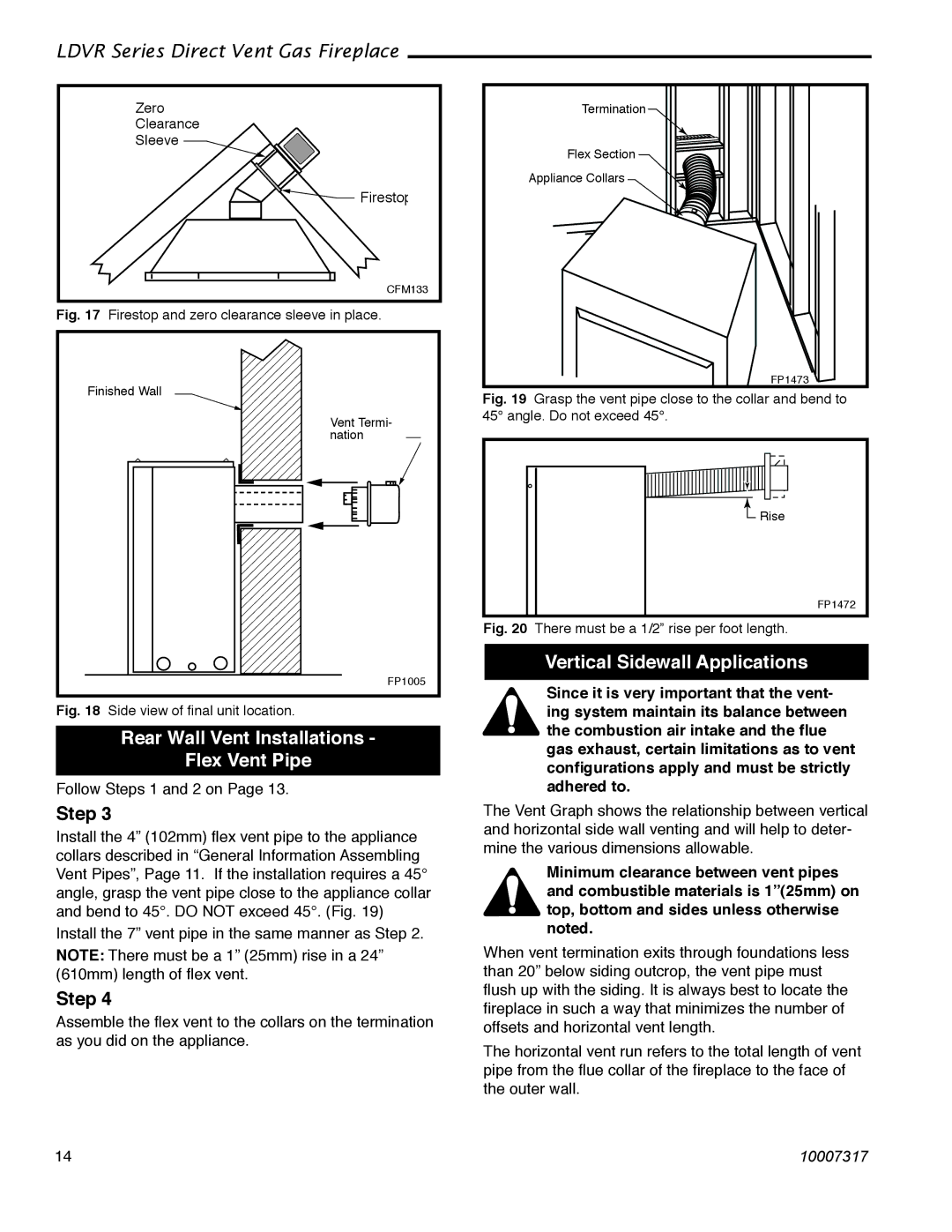33LDVR, 43LDVR, 39LDVR, 36LDVR specifications
Majestic Appliances has established itself as a premier name in the world of luxury appliances, particularly with its line of ranges that includes the 33LDVR, 39LDVR, 43LDVR, and 36LDVR models. Each range is designed to enhance culinary experiences while providing sophisticated aesthetics that blend seamlessly into both modern and traditional kitchens.The 33LDVR is a compact powerhouse perfect for smaller spaces without compromising on performance. It features dual fuel technology, combining the precision of gas cooking with the consistency of electric ovens. This model is equipped with a 5-burner cooktop, including a high-output burner for achieving quick sears, alongside an innovative simmer burner ideal for delicate sauces. The oven provides a spacious capacity with a convection option, ensuring even baking and roasting every time.
Moving up in size, the 39LDVR offers additional cooking capacity while maintaining the same dual fuel benefits. A standout feature of this model is the built-in griddle, which provides a large flat cooking surface ideal for breakfast foods and stir-frying. The combination of six burners offers a variety of heat options, and an extra-large oven adds flexibility for those who often entertain or prepare multiple dishes simultaneously.
The 43LDVR model is the hallmark of versatility, accommodating serious home chefs who demand the best. This range includes a powerful induction cooktop option, providing rapid heat with precise temperature control. The 43LDVR features a triple oven design, allowing for seamless multitasking during meal preparation. Equipped with advanced smart technology, users can control oven temperatures and settings remotely, making meal prep exceptionally convenient.
Finally, the 36LDVR rounds out the lineup with an impressive balance of size and functionality. With six high-efficiency burners, this model ensures even the most ambitious chefs can cook with precision. Many consider its unique steam oven feature groundbreaking, allowing for healthier cooking options that retain nutrients and enhance flavors.
Collectively, these ranges symbolize Majestic Appliances’ commitment to melding cutting-edge technology with classic design. Each unit is crafted from premium materials, making them not only functional but also visually stunning. Whether it is the user-friendly digital interface, the elegant finishes, or the robust performance, Majestic Appliances continues to push the boundaries of what is possible in home cooking.

