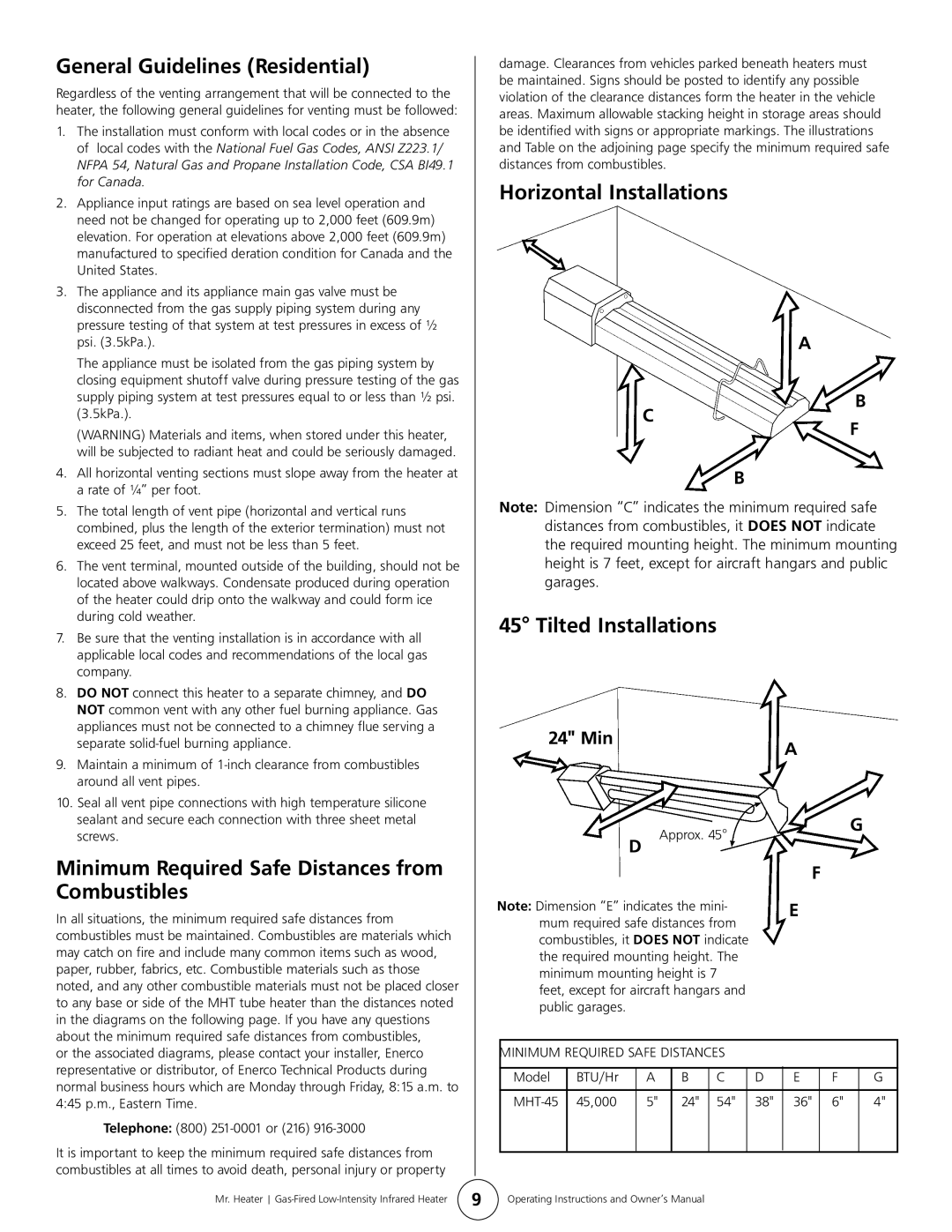MHT 45 specifications
The Mr. Heater MHT 45 is a versatile and powerful heating solution designed for both residential and commercial spaces. This portable propane heater stands out in the market due to its efficient heating capabilities and user-friendly features, making it ideal for workshops, garages, and outdoor activities.One of the standout features of the MHT 45 is its robust heating output. It can deliver an impressive 45,000 BTUs, ensuring that even larger spaces are heated quickly and effectively. This high output is particularly beneficial during colder months, where rapid warmth is essential for comfort and productivity. The heater offers a heating range of up to 1,000 square feet, making it suitable for various applications, whether in the home or on the job site.
The MHT 45 utilizes advanced radiant heating technology, providing even warmth without requiring a fan. This technology allows for silent operation, making it an excellent option for noise-sensitive environments. Additionally, the radiant heat minimizes air movement and helps maintain humidity levels, creating a comfortable atmosphere while reducing dust and allergens in the air.
Another noteworthy characteristic is its portability. The MHT 45 comes equipped with a sturdy handle, allowing for easy transport between locations. This makes it a favorite among tradespeople who need efficient heat in different work areas or outdoor enthusiasts who want comfort while camping or tailgating.
Safety features are abundant in the Mr. Heater MHT 45. It includes an automatic shut-off system, which activates if the heater tips over, ensuring user safety. The built-in oxygen depletion sensor automatically turns the heater off if it detects low oxygen levels in the surrounding environment, providing peace of mind while operating.
The heater runs on a 20-pound propane tank, providing a substantial amount of heating time before needing a refill. This efficiency means users can rely on the MHT 45 for extended periods without frequent interruptions.
In summary, the Mr. Heater MHT 45 is a powerful propane heater packed with features that cater to both indoor and outdoor heating needs. With its high BTU output, silent operation, portability, and extensive safety measures, it represents a reliable choice for anyone looking to stay warm in various settings. Whether for personal use or demanding job sites, the MHT 45 is engineered to deliver comfort and convenience.

