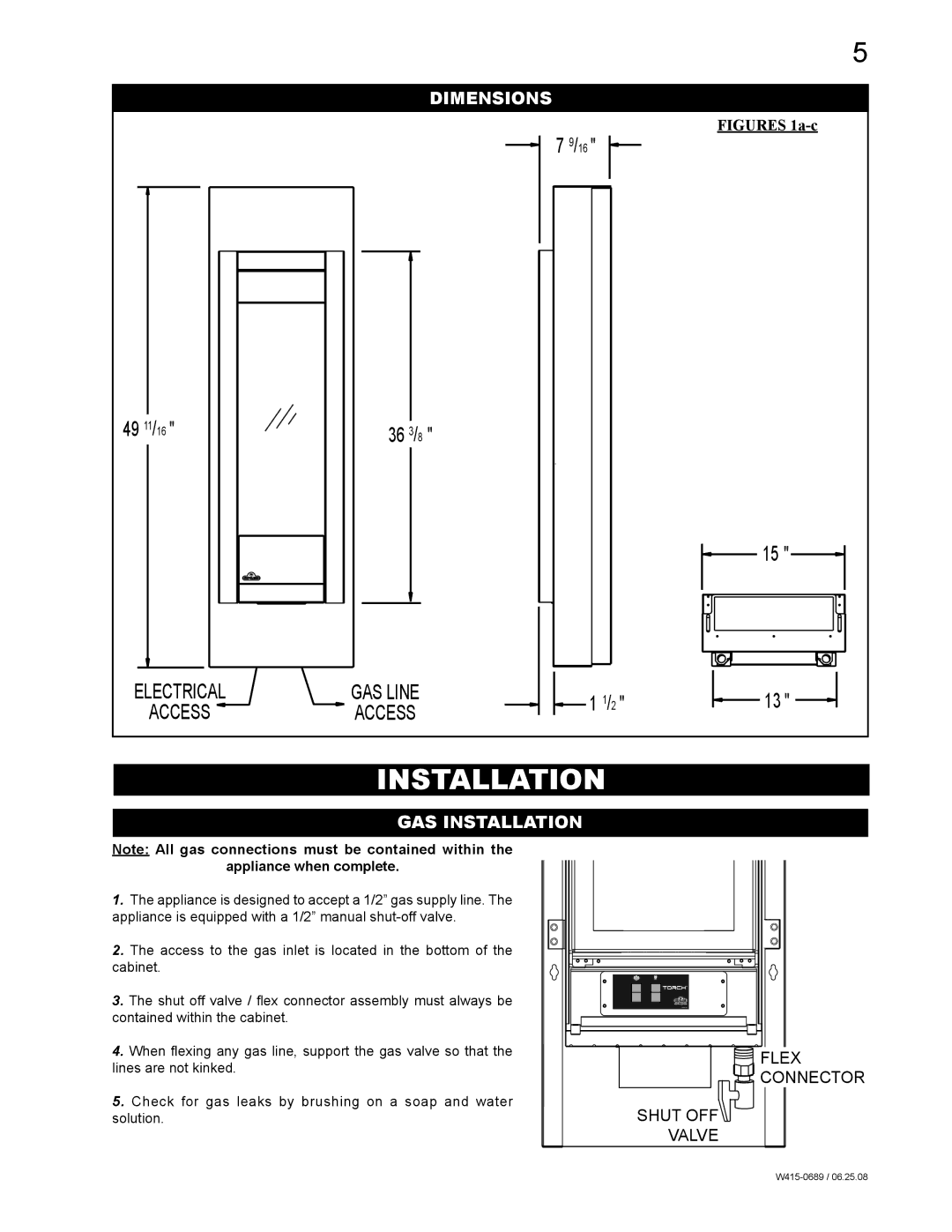GSST8P, GSST8N specifications
The Napoleon Fireplaces GSST8N and GSST8P are two standout models in the realm of gas fireplaces, celebrated for their remarkable design, efficient heating capabilities, and advanced technologies. These units provide a sophisticated option for homeowners looking to create a cozy atmosphere while enjoying modern convenience.One of the notable features of the GSST8N and GSST8P is their sleek design, seamlessly integrating into any space. With options for both natural gas (GSST8N) and propane (GSST8P), these fireplaces are versatile and can cater to different installation requirements. Their large viewing area is framed by a contemporary design, offering an impressive visual appeal while allowing the mesmerizing flames to take center stage.
The advanced heating technology embedded within these models is worth mentioning. The GSST8N and GSST8P utilize efficient burner systems, providing optimum heat output while minimizing gas consumption. With an impressive efficiency rating, users will appreciate the balance of warmth and energy savings. The adjustable flame feature allows users to customize the fire to their desired size and intensity, enhancing the overall ambiance.
Safety is also a key consideration in the design of the GSST8N and GSST8P. These fireplaces are equipped with a range of safety features, including an automatic shut-off system that activates in case of any malfunction or irregularity. This not only provides peace of mind but also ensures the longevity and reliability of the units.
Another remarkable aspect of these models is their user-friendly control options. The fireplaces can be operated via a simple remote control, enabling users to adjust settings effortlessly from the comfort of their couch. Additionally, they are compatible with smart home systems, allowing for integration into a wider home automation framework.
For those who appreciate the aesthetic value of traditional fireplaces, the GSST8N and GSST8P do not disappoint. The realistic log set and ember bed create a genuine fireplace atmosphere, enhancing the overall experience. The units also offer multiple decorative media options, giving homeowners the ability to personalize their fireplace according to their preferences.
In summary, the Napoleon Fireplaces GSST8N and GSST8P stand out for their modern design, efficient heating capabilities, extensive safety features, and convenient control options. With the ability to seamlessly blend aesthetics with functionality, these fireplaces are an excellent choice for anyone looking to elevate their living space.

