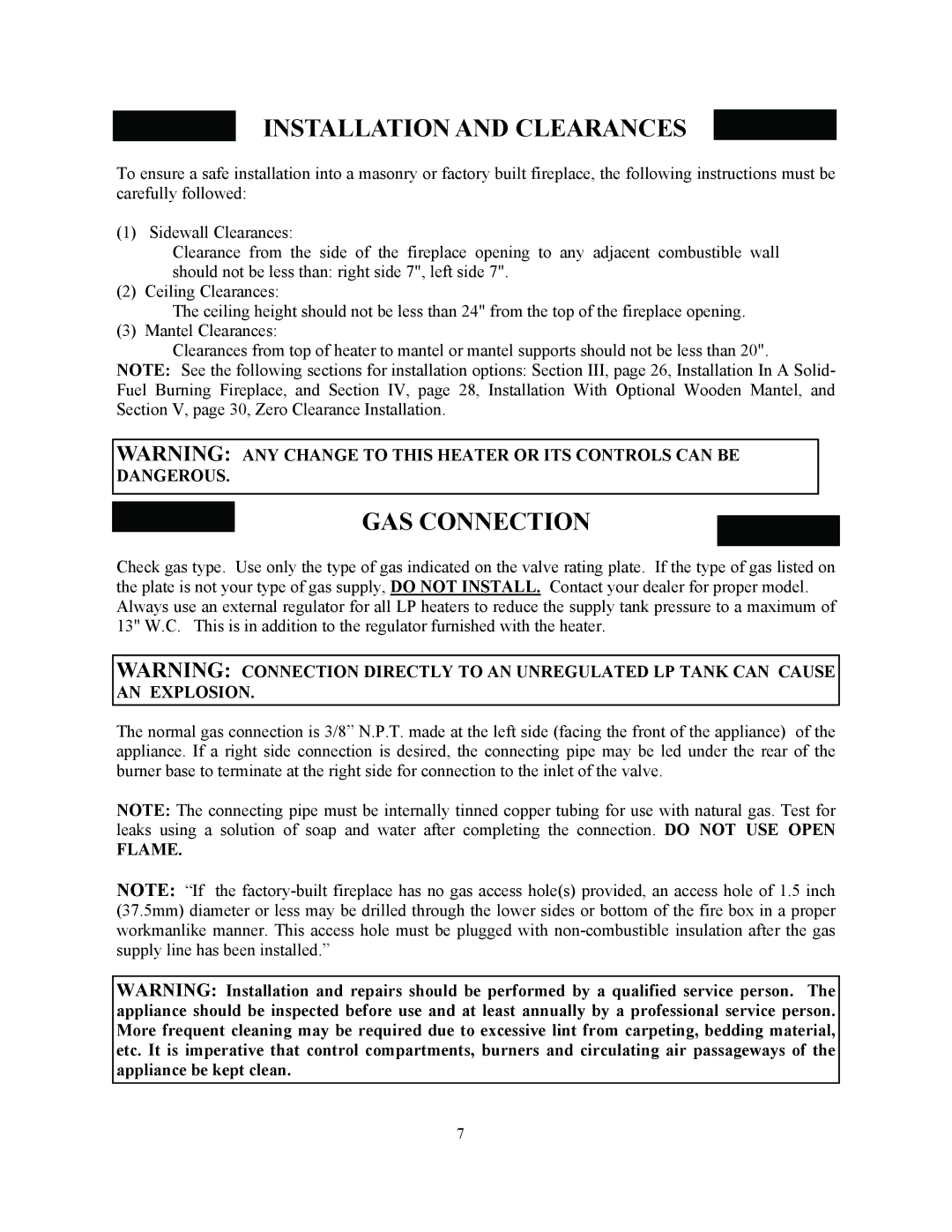
INSTALLATION AND CLEARANCES
To ensure a safe installation into a masonry or factory built fireplace, the following instructions must be carefully followed:
(1) Sidewall Clearances:
Clearance from the side of the fireplace opening to any adjacent combustible wall should not be less than: right side 7", left side 7".
(2) Ceiling Clearances:
The ceiling height should not be less than 24" from the top of the fireplace opening.
(3) Mantel Clearances:
Clearances from top of heater to mantel or mantel supports should not be less than 20".
NOTE: See the following sections for installation options: Section III, page 26, Installation In A Solid- Fuel Burning Fireplace, and Section IV, page 28, Installation With Optional Wooden Mantel, and Section V, page 30, Zero Clearance Installation.
GAS CONNECTION
Check gas type. Use only the type of gas indicated on the valve rating plate. If the type of gas listed on the plate is not your type of gas supply, DO NOT INSTALL. Contact your dealer for proper model. Always use an external regulator for all LP heaters to reduce the supply tank pressure to a maximum of 13" W.C. This is in addition to the regulator furnished with the heater.
The normal gas connection is 3/8” N.P.T. made at the left side (facing the front of the appliance) of the appliance. If a right side connection is desired, the connecting pipe may be led under the rear of the burner base to terminate at the right side for connection to the inlet of the valve.
NOTE: The connecting pipe must be internally tinned copper tubing for use with natural gas. Test for leaks using a solution of soap and water after completing the connection. DO NOT USE OPEN
FLAME.
NOTE: “If the
7
