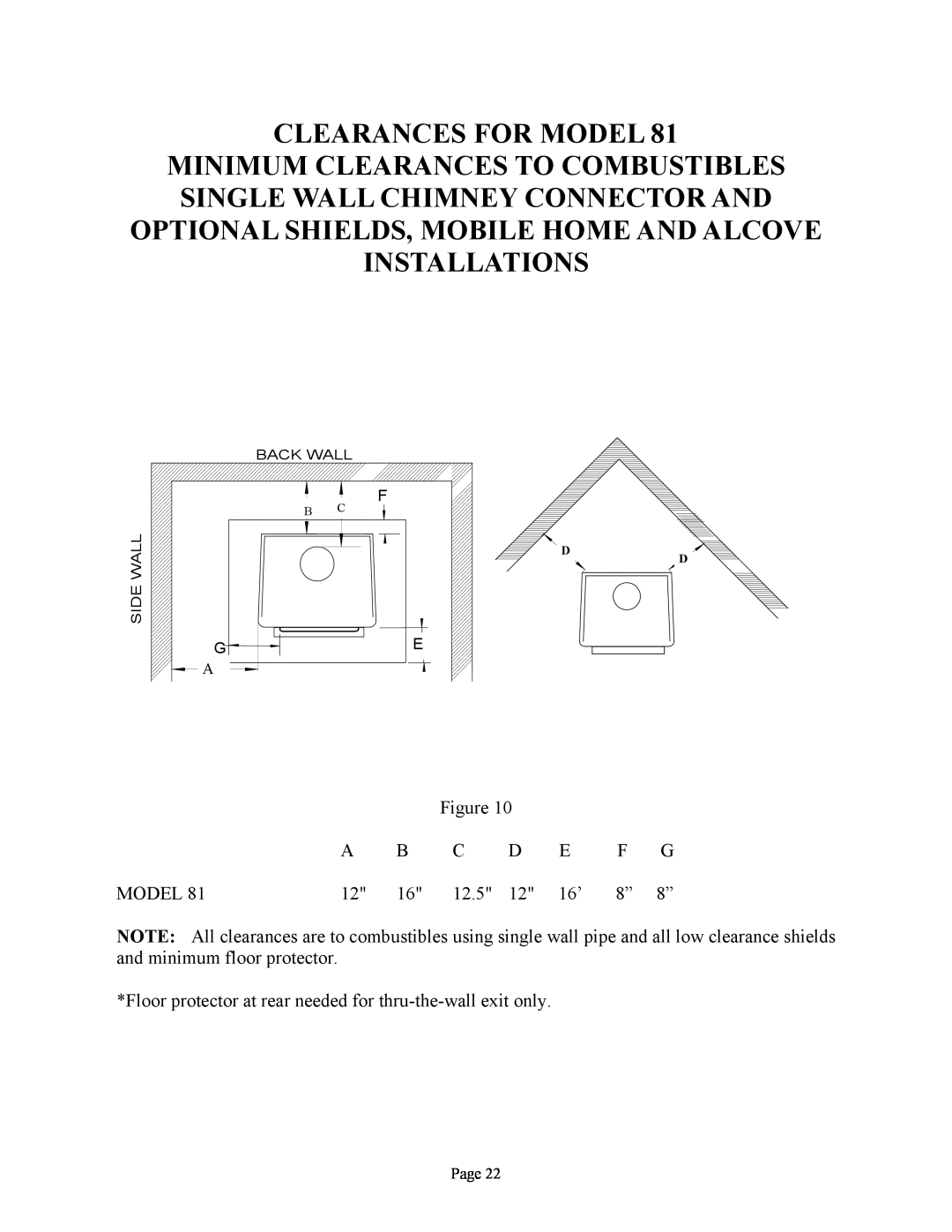
CLEARANCES FOR MODEL 81
MINIMUM CLEARANCES TO COMBUSTIBLES SINGLE WALL CHIMNEY CONNECTOR AND OPTIONAL SHIELDS, MOBILE HOME AND ALCOVE INSTALLATIONS
BACK WALL |
|
| |
B | C | F |
|
E |
|
| |
WALL |
| D | D |
|
| ||
|
| B | |
SIDE |
|
| |
|
|
| |
G |
| E |
|
A |
|
|
|
C |
|
|
|
|
|
| Figure 10 |
|
|
| |
| A | B | C | D | E | F | G |
MODEL 81 | 12" | 16" | 12.5" | 12" | 16’ | 8” | 8” |
NOTE: All clearances are to combustibles using single wall pipe and all low clearance shields and minimum floor protector.
*Floor protector at rear needed for
Page 22
