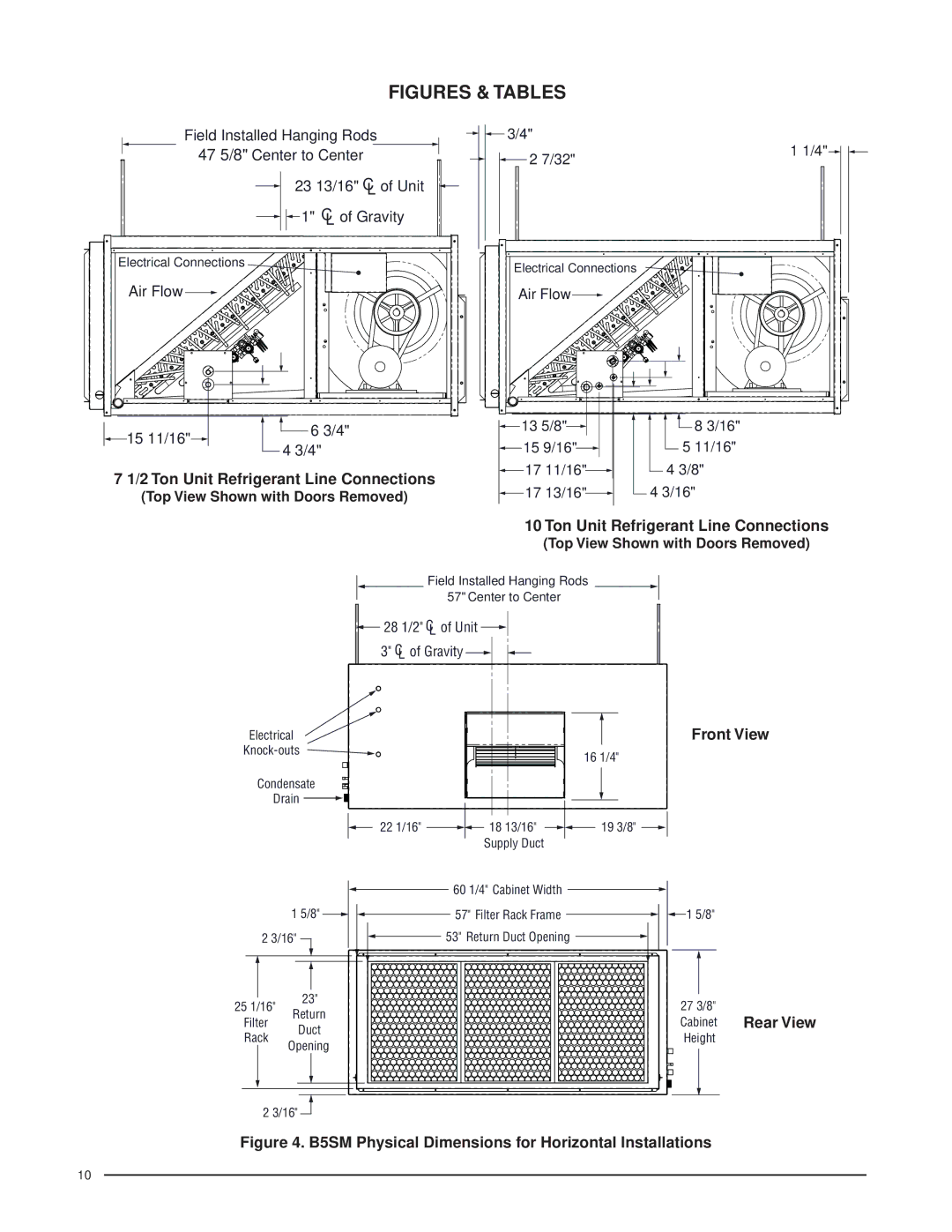
FIGURES & TABLES
Field Installed Hanging Rods
47 5/8" Center to Center
![]()
![]() 3/4"
3/4"
![]() 2 7/32"
2 7/32"
1 1/4"![]()
![]()
| 23 13/16" | C |
| L of Unit | |
| C |
|
| 1" L of Gravity | |
Electrical Connections |
|
|
Air Flow |
|
|
15 11/16" | 6 3/4" |
|
4 3/4" |
| |
|
| |
7 1/2 Ton Unit Refrigerant Line Connections
(Top View Shown with Doors Removed)
Electrical Connections
Air Flow![]()
|
|
|
|
|
|
|
|
|
|
|
|
|
|
|
|
|
|
|
|
|
|
|
|
|
|
|
|
|
|
|
|
|
|
|
|
|
|
|
|
|
|
|
|
|
|
|
|
|
|
|
|
|
|
|
|
|
|
|
|
|
|
|
|
|
|
|
|
|
|
|
|
|
|
|
|
|
|
|
|
|
|
| 13 5/8" |
|
|
|
|
|
|
|
|
|
|
|
|
|
|
|
|
|
|
|
|
| 8 3/16" | ||
|
|
|
|
|
|
|
|
|
|
|
|
|
|
|
|
|
|
|
|
|
|
| ||||
|
|
|
|
|
|
|
|
|
|
|
|
|
|
|
|
|
|
|
|
|
|
| ||||
|
|
| 15 9/16" |
|
|
|
|
|
|
|
|
|
|
|
|
|
|
|
|
| 5 11/16" | |||||
|
|
|
|
|
|
|
|
|
|
|
|
|
|
|
|
|
|
|
| |||||||
|
|
|
| 17 11/16" |
|
|
|
|
|
|
|
|
|
|
|
| 4 3/8" | |||||||||
|
|
|
|
|
|
|
|
|
|
|
|
|
|
|
| |||||||||||
|
|
|
| 17 13/16" |
|
|
|
|
|
|
|
|
| 4 3/16" | ||||||||||||
|
|
|
|
|
|
|
|
|
| |||||||||||||||||
|
|
|
|
|
|
|
|
|
|
|
|
|
|
|
|
|
|
|
|
|
|
|
|
|
|
|
10 Ton Unit Refrigerant Line Connections
(Top View Shown with Doors Removed)
Field Installed Hanging Rods 57" Center to Center
 28 1/2" CL of Unit
28 1/2" CL of Unit 
3" CL of Gravity 
Electrical
Condensate ![]()
![]() Drain
Drain ![]()
![]()
![]()
1 5/8" ![]()
2 3/16"
|
| 16 1/4" |
22 1/16" | 18 13/16" | 19 3/8" |
| Supply Duct |
|
60 1/4" Cabinet Width
![]() 57" Filter Rack Frame
57" Filter Rack Frame ![]()
![]() 53" Return Duct Opening
53" Return Duct Opening ![]()
Front View
![]() 1 5/8"
1 5/8"
|
|
|
|
|
|
|
|
|
|
|
|
|
|
| |
|
|
|
|
|
|
|
|
|
|
|
|
|
|
| |
|
|
|
|
|
|
|
|
|
|
|
|
|
|
| |
25 1/16" | 23" |
| 27 3/8" |
| |||||||||||
Return | Rear View | ||||||||||||||
| Filter |
|
|
| Cabinet | ||||||||||
|
|
| Duct |
|
|
| |||||||||
| Rack |
|
|
|
|
| Height |
| |||||||
| Opening |
|
|
|
| ||||||||||
|
|
|
|
|
|
|
|
|
| ||||||
|
|
|
|
|
|
|
|
|
|
|
|
|
|
| |
|
|
|
|
|
|
|
|
|
|
|
|
|
|
| |
|
|
|
|
|
|
|
|
|
|
|
|
|
|
| |
|
|
|
|
|
|
|
|
|
|
|
|
|
|
| |
2 3/16" ![]()
Figure 4. B5SM Physical Dimensions for Horizontal Installations
10
