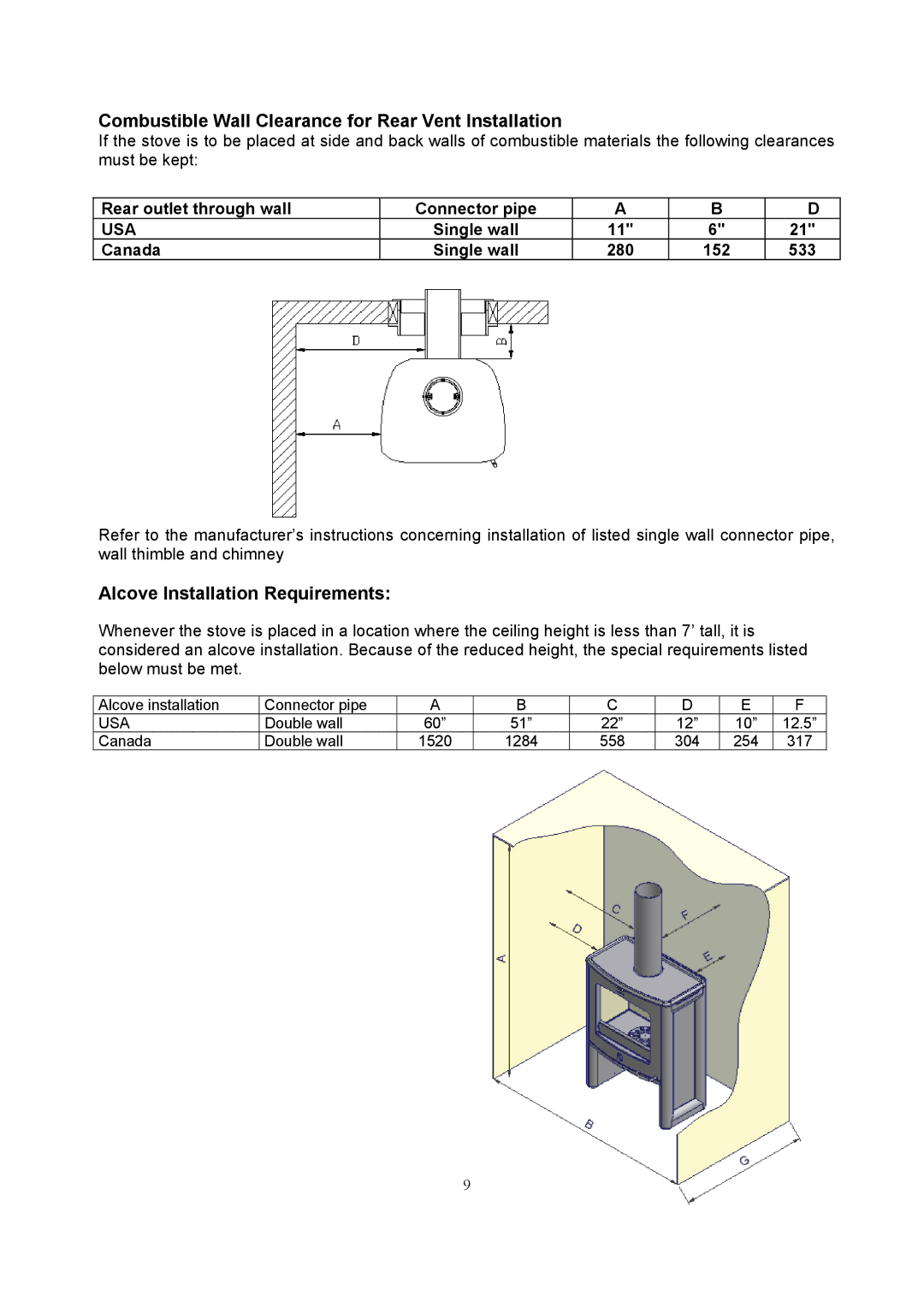A10 specifications
Omnitron Systems Technology A10 is a leading-edge networking solution designed to enhance the efficiency, performance, and reliability of network infrastructures. The A10 series is particularly well-regarded for its versatility and ability to support a wide range of applications across various industries, including enterprise networks, service providers, and data centers.One of the standout features of the A10 is its support for high-speed data transfer. It typically offers speeds up to 10 Gigabits per second, enabling organizations to handle data-intensive applications without compromising performance. The device is built to accommodate the increasing demand for bandwidth, particularly as businesses adopt cloud-based services and big data analytics.
The A10 often includes advanced Layer 2 and Layer 3 capabilities, ensuring ease of integration into existing networks. It supports various protocols, including Ethernet, VLAN tagging, and IP routing, making it an ideal choice for organizations looking to streamline their networking setups. This flexibility aids in reducing overhead costs while enabling a more agile response to changing business needs.
Security is another critical characteristic of the A10 series. It incorporates robust security features to protect against potential threats and ensure data integrity. Enhanced firewall capabilities and encryption protocols help safeguard sensitive information, making it suitable for environments where data protection is paramount.
The technology behind the A10 is meticulously designed for reliability. Redundant power supplies and hot-swappable components minimize downtime, allowing organizations to maintain operational continuity. Additionally, the A10's monitoring and management tools provide real-time insights into network performance, enabling proactive measures to address potential issues before they escalate.
Furthermore, the A10 supports various deployment methods, including on-premises, virtualized environments, and cloud-based setups. This adaptability allows businesses to tailor their network configurations according to their unique requirements.
In conclusion, Omnitron Systems Technology A10 stands out for its high-speed capabilities, versatile integration options, strong security features, and reliable performance. With its ability to effectively support diverse networking applications, the A10 is an invaluable asset for organizations looking to optimize their network infrastructures and stay ahead in the digital landscape.

