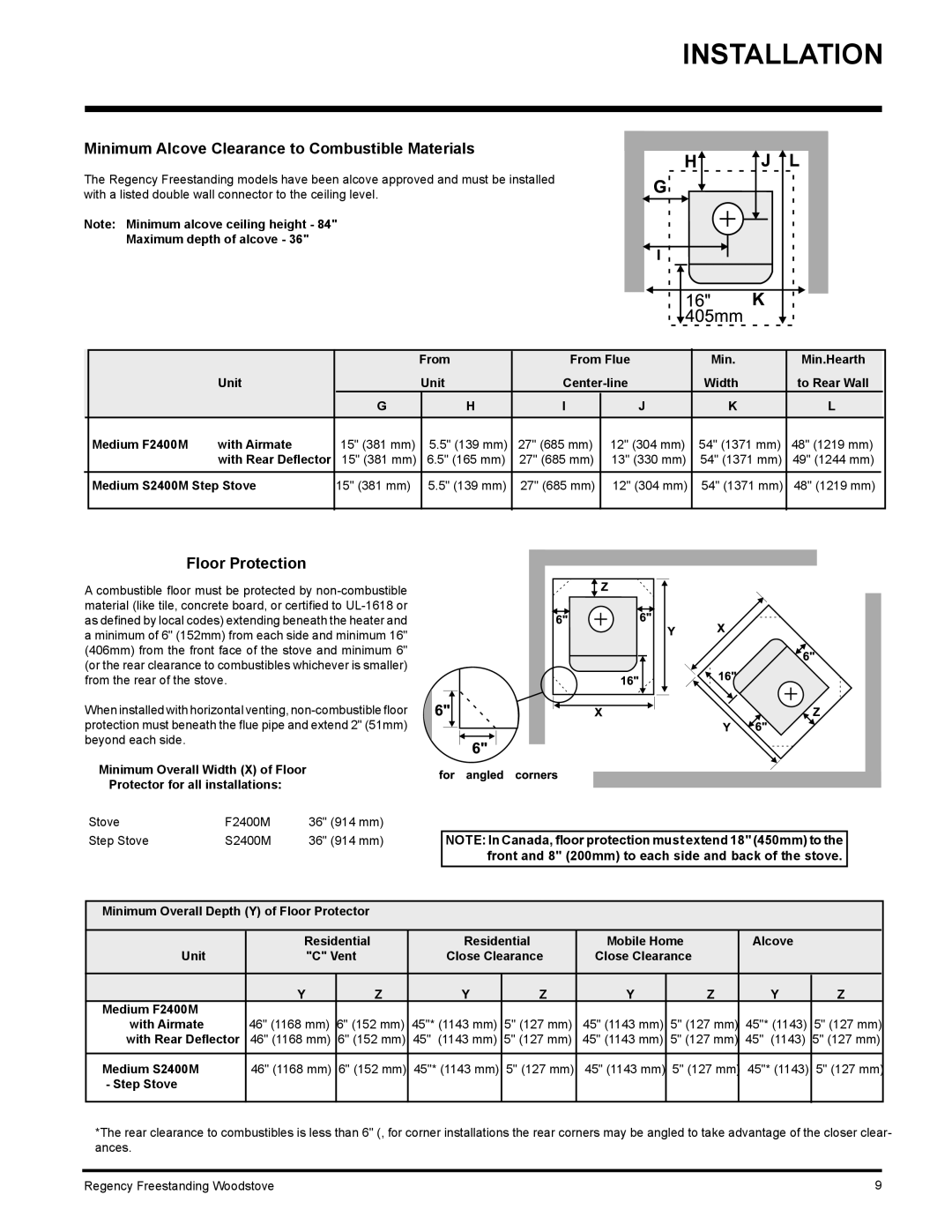
INSTALLATION
Minimum Alcove Clearance to Combustible Materials
The Regency Freestanding models have been alcove approved and must be installed |
|
|
| ||||
with a listed double wall connector to the ceiling level. |
|
|
|
|
| ||
Note: Minimum alcove ceiling height - 84" |
|
|
|
|
|
| |
Maximum depth of alcove - 36" |
|
|
|
|
|
| |
|
|
| From | From Flue | Min. | Min.Hearth | |
| Unit |
| Unit | Width | to Rear Wall | ||
|
| G | H | I | J | K | L |
Medium F2400M | with Airmate | 15" (381 mm) | 5.5" (139 mm) | 27" (685 mm) | 12" (304 mm) | 54" (1371 mm) | 48" (1219 mm) |
| with Rear Deflector | 15" (381 mm) | 6.5" (165 mm) | 27" (685 mm) | 13" (330 mm) | 54" (1371 mm) | 49" (1244 mm) |
Medium S2400M Step Stove | 15" (381 mm) 5.5" (139 mm) 27" (685 mm) 12" (304 mm) 54" (1371 mm) 48" (1219 mm) |
Floor Protection
A combustible floor must be protected by
When installed with horizontal venting,
Minimum Overall Width (X) of Floor
Protector for all installations:
Stove | F2400M | 36" (914 mm) |
Step Stove | S2400M | 36" (914 mm) |
NOTE: In Canada, floor protection must extend 18" (450mm) to the front and 8" (200mm) to each side and back of the stove.
Minimum Overall Depth (Y) of Floor Protector |
|
|
|
|
|
|
|
|
| ||
|
|
|
|
|
|
|
|
|
|
|
|
| Residential |
| Residential |
| Mobile Home |
| Alcove |
| |||
Unit | "C" Vent |
| Close Clearance | Close Clearance |
|
|
| ||||
|
|
|
|
|
|
|
|
|
|
|
|
| Y |
| Z | Y |
| Z | Y |
| Z | Y | Z |
Medium F2400M |
|
|
|
|
|
|
|
|
|
|
|
with Airmate | 46" (1168 mm) | 6" (152 mm) | 45"* (1143 mm) | 5" (127 mm) | 45" (1143 mm) | 5" (127 mm) | 45"* (1143) | 5" (127 mm) | |||
with Rear Deflector | 46" (1168 mm) | 6" (152 mm) | 45" (1143 mm) | 5" (127 mm) | 45" (1143 mm) | 5" (127 mm) | 45" (1143) | 5" (127 mm) | |||
|
|
|
|
|
|
|
|
| |||
Medium S2400M | 46" (1168 mm) | 6" (152 mm) | 45"* (1143 mm) | 5" (127 mm) | 45" (1143 mm) | 5" (127 mm) | 45"* (1143) | 5" (127 mm) | |||
- Step Stove |
|
|
|
|
|
|
|
|
|
|
|
|
|
|
|
|
|
|
|
|
|
|
|
*The rear clearance to combustibles is less than 6" (, for corner installations the rear corners may be angled to take advantage of the closer clear- ances.
Regency Freestanding Woodstove | 9 |
