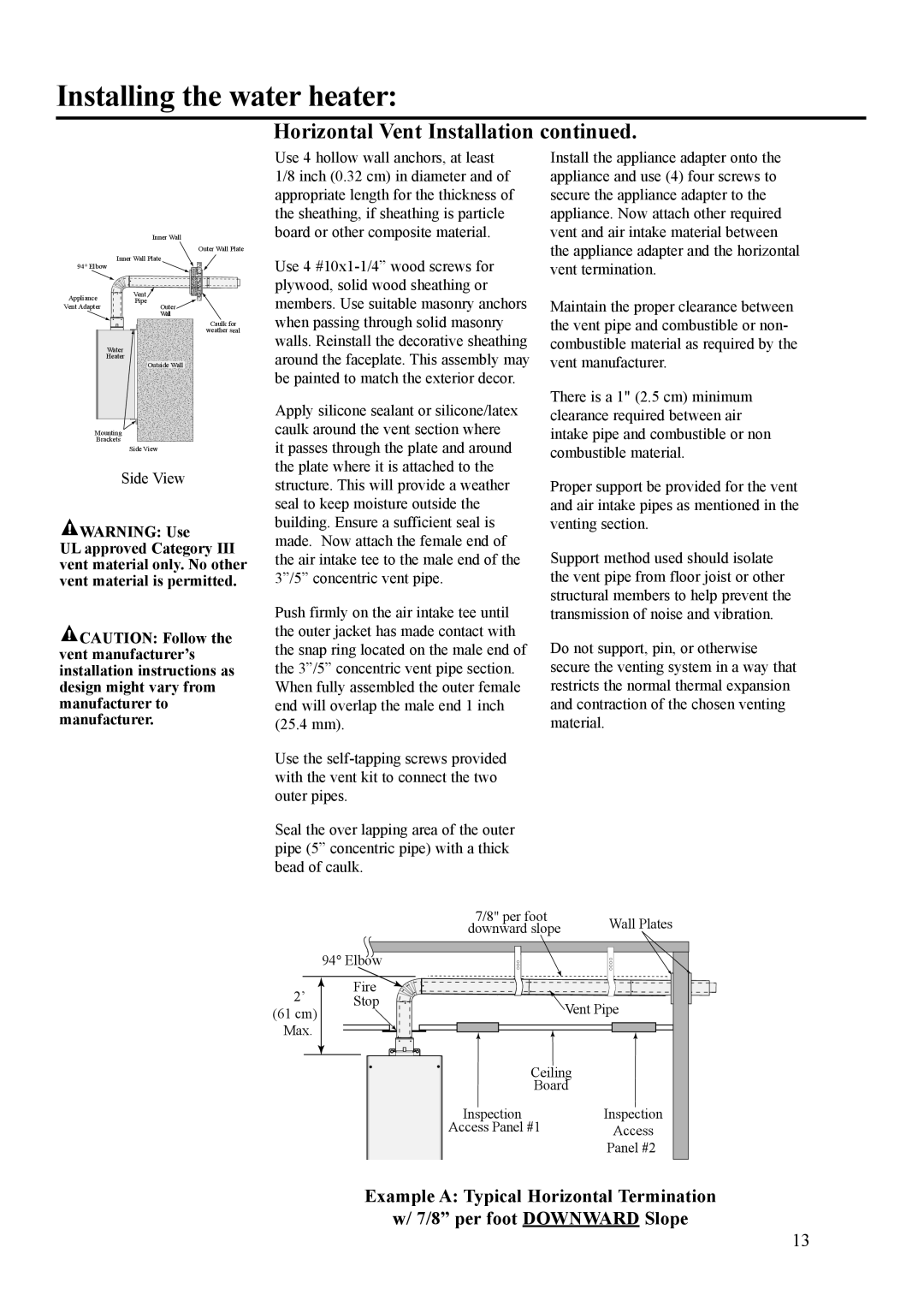
Installing the water heater:
Horizontal Vent Installation continued.
| Inner Wall |
| Outer Wall Plate |
| Inner Wall Plate |
94° Elbow | |
Appliance | Vent |
Pipe | |
Vent Adapter | Outer |
| Wall |
| Caulk for |
| weather seal |
| Water |
| Heater |
| Outside Wall |
Mounting![]()
![]()
![]()
![]()
![]()
![]()
![]()
![]()
![]()
Brackets
Side View
Side View
![]() WARNING: Use UL approved Category III vent material only. No other vent material is permitted.
WARNING: Use UL approved Category III vent material only. No other vent material is permitted.
![]() CAUTION: Follow the vent manufacturer’s installation instructions as design might vary from manufacturer to manufacturer.
CAUTION: Follow the vent manufacturer’s installation instructions as design might vary from manufacturer to manufacturer.
Use 4 hollow wall anchors, at least 1/8 inch (0..32 cm) in diameter and of appropriate length for the thickness of the sheathing, if sheathing is particle board or other composite material..
Use 4
Apply silicone sealant or silicone/latex caulk around the vent section where it passes through the plate and around the plate where it is attached to the structure.. This will provide a weather seal to keep moisture outside the building.. Ensure a sufficient seal is made.. Now attach the female end of the air intake tee to the male end of the 3”/5” concentric vent pipe..
Push firmly on the air intake tee until the outer jacket has made contact with the snap ring located on the male end of the 3”/5” concentric vent pipe section.. When fully assembled the outer female end will overlap the male end 1 inch (25..4 mm)..
Use the
Seal the over lapping area of the outer pipe (5” concentric pipe) with a thick bead of caulk..
Install the appliance adapter onto the appliance and use (4) four screws to secure the appliance adapter to the appliance.. Now attach other required vent and air intake material between the appliance adapter and the horizontal vent termination..
Maintain the proper clearance between the vent pipe and combustible or non- combustible material as required by the vent manufacturer..
There is a 1" (2..5 cm) minimum clearance required between air intake pipe and combustible or non combustible material..
Proper support be provided for the vent and air intake pipes as mentioned in the venting section..
Support method used should isolate the vent pipe from floor joist or other structural members to help prevent the transmission of noise and vibration..
Do not support, pin, or otherwise secure the venting system in a way that restricts the normal thermal expansion and contraction of the chosen venting material..
7/8" per foot | Wall Plates |
downward slope |
| 94° Elbow |
|
2’ | Fire |
|
Stop | Vent Pipe | |
(61 cm) |
| |
Max . |
|
|
| Ceiling | |
| Board | |
| Inspection | Inspection |
| Access Panel #1 | Access |
|
| Panel #2 |
Example A: Typical Horizontal Termination
w/ 7/8” per foot DOWNWARD Slope
13
