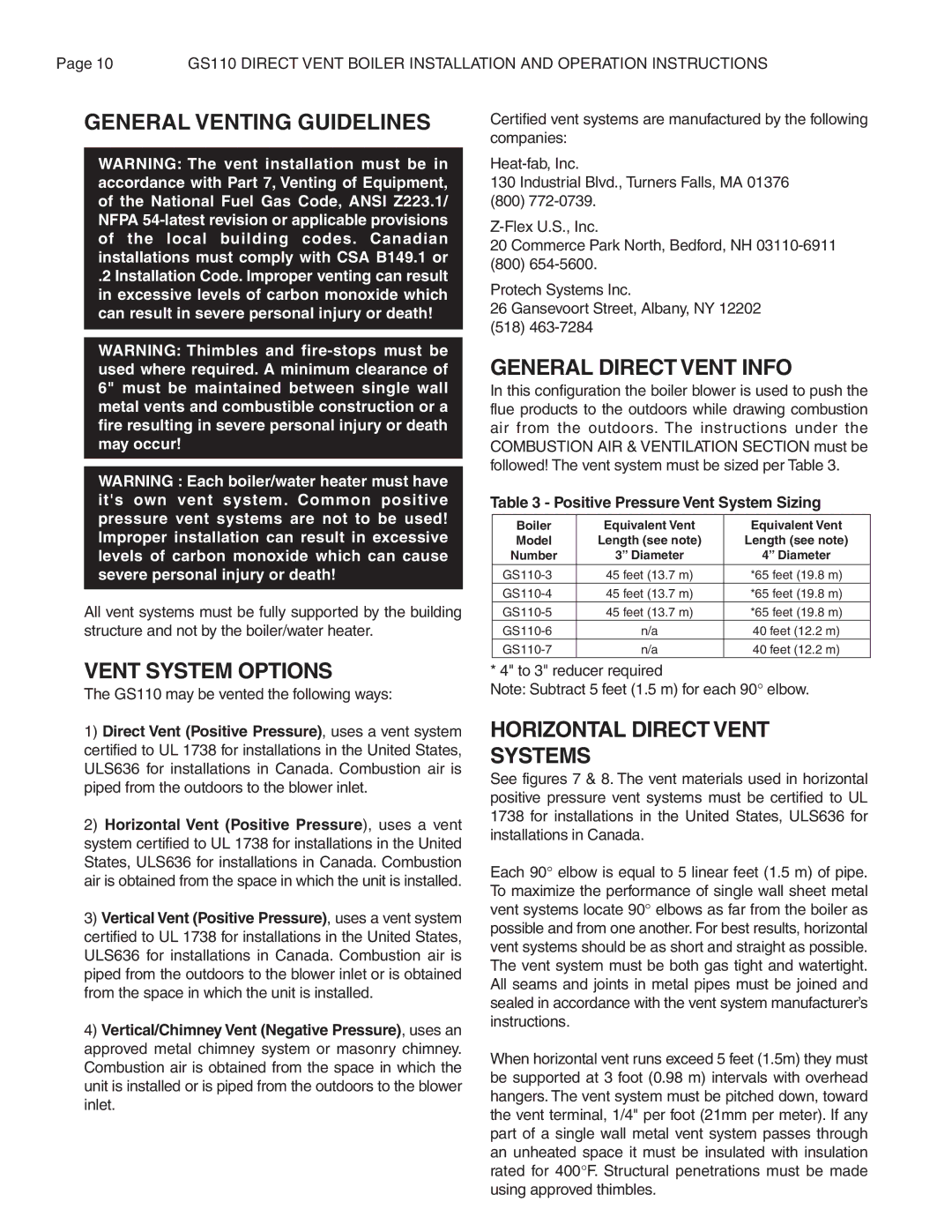GS110W specifications
The Smith Cast Iron Boilers GS110W stands as a premier choice for those seeking efficiency and reliability in heating systems. Known for their robust construction and advanced engineering, Smith Boilers are designed to meet the needs of both residential and commercial applications. The GS110W model showcases an impressive blend of performance and durability, making it a favorite among HVAC professionals and end users alike.One of the main features of the GS110W is its cast iron construction. Cast iron is celebrated for its ability to retain heat, allowing the boiler to operate efficiently while providing consistent warmth over extended periods. This material also contributes to the boiler's longevity, allowing it to withstand the rigors of heating without significant wear and tear. The GS110W is designed to last, making it a wise investment for any heating needs.
The GS110W boasts an output capacity of 110,000 BTU/hour, making it suitable for a variety of heating applications. This output enables it to efficiently heat large spaces, whether in a multi-story building or a spacious home. The boiler’s efficiency rating is further enhanced by its ability to use multi-fuel options. It can efficiently burn oil or gas, providing flexibility depending on the availability and cost of fuel.
In terms of technology, the GS110W incorporates advanced boiler design that includes a submerged combustion chamber. This engineering feature allows for superior heat transfer while minimizing heat loss, ensuring that the maximum amount of energy is utilized for heating. Additionally, the boiler features a low water cutoff to enhance safety, preventing potential overheating and system failures.
Reliability is further ensured through the GS110W’s built-in controls and adjustments. The boiler is equipped with a digital aquastat that allows for precise temperature management, ensuring optimal performance. This user-friendly feature makes it easier for homeowners and technicians to monitor system conditions and make necessary adjustments for peak efficiency.
Another noteworthy characteristic of the Smith Cast Iron Boilers GS110W is its low emissions output. As environmental considerations become increasingly important, the GS110W is designed to minimize its environmental impact while still delivering powerful heating capabilities.
In conclusion, the Smith Cast Iron Boilers GS110W offers an outstanding combination of durability, efficiency, and advanced technology. Its robust cast iron construction, multi-fuel capability, and innovative design features make it a top choice for anyone looking to enhance their heating system. For those in search of reliable and efficient heating solutions, the GS110W stands out as a formidable contender.

