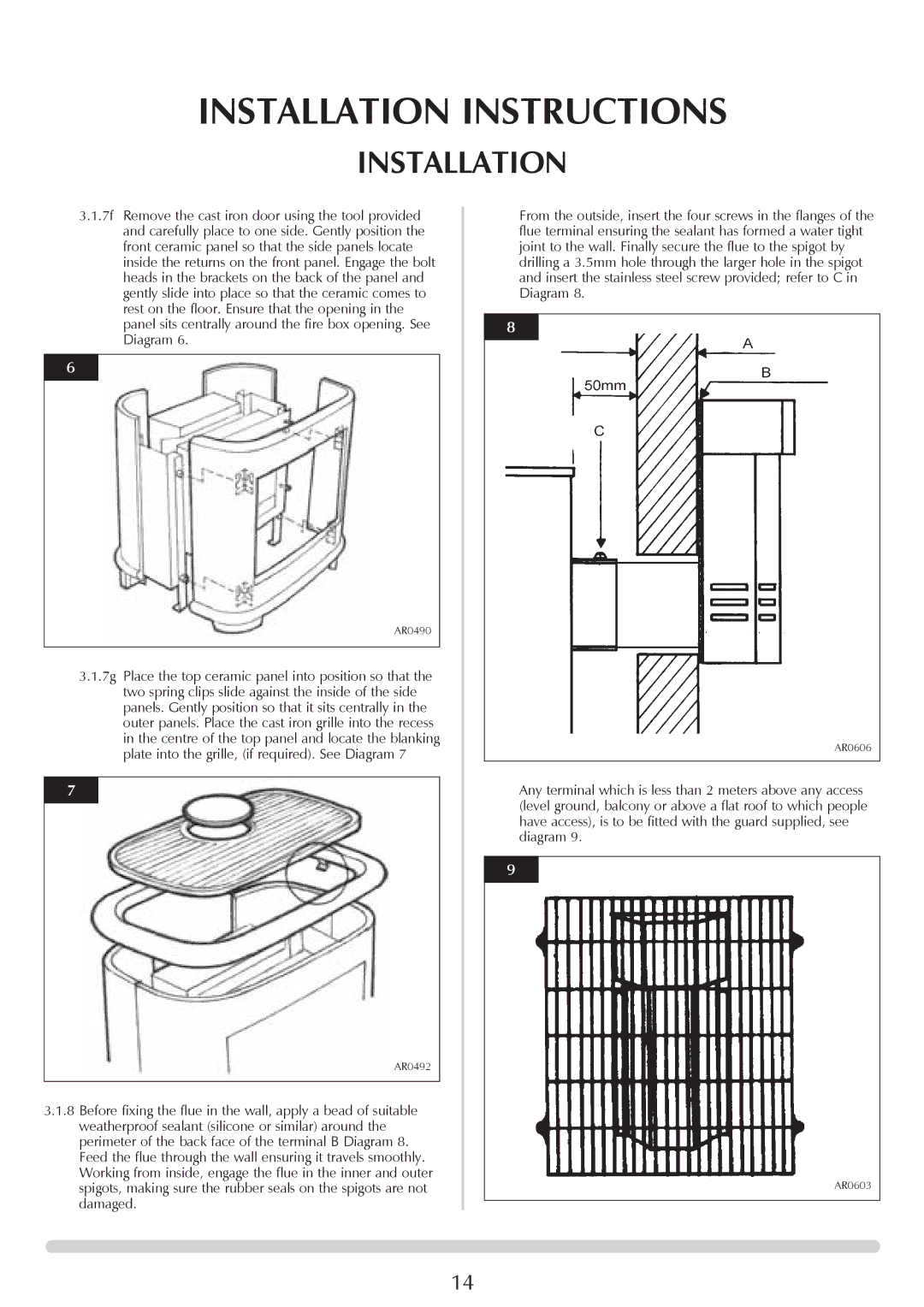
INSTALLATION INSTRUCTIONS
INSTALLATION
3.1.7f Remove the cast iron door using the tool provided and carefully place to one side. Gently position the front ceramic panel so that the side panels locate inside the returns on the front panel. Engage the bolt heads in the brackets on the back of the panel and gently slide into place so that the ceramic comes to rest on the floor. Ensure that the opening in the panel sits centrally around the fire box opening. See Diagram 6.
6
AR0490
3.1.7g Place the top ceramic panel into position so that the two spring clips slide against the inside of the side panels. Gently position so that it sits centrally in the outer panels. Place the cast iron grille into the recess in the centre of the top panel and locate the blanking plate into the grille, (if required). See Diagram 7
7
AR0492
3.1.8Before fixing the flue in the wall, apply a bead of suitable weatherproof sealant (silicone or similar) around the perimeter of the back face of the terminal B Diagram 8. Feed the flue through the wall ensuring it travels smoothly. Working from inside, engage the flue in the inner and outer spigots, making sure the rubber seals on the spigots are not damaged.
From the outside, insert the four screws in the flanges of the flue terminal ensuring the sealant has formed a water tight joint to the wall. Finally secure the flue to the spigot by drilling a 3.5mm hole through the larger hole in the spigot and insert the stainless steel screw provided; refer to C in Diagram 8.
8
AR0606
Any terminal which is less than 2 meters above any access (level ground, balcony or above a flat roof to which people have access), is to be fitted with the guard supplied, see diagram 9.
9
AR0603
14
