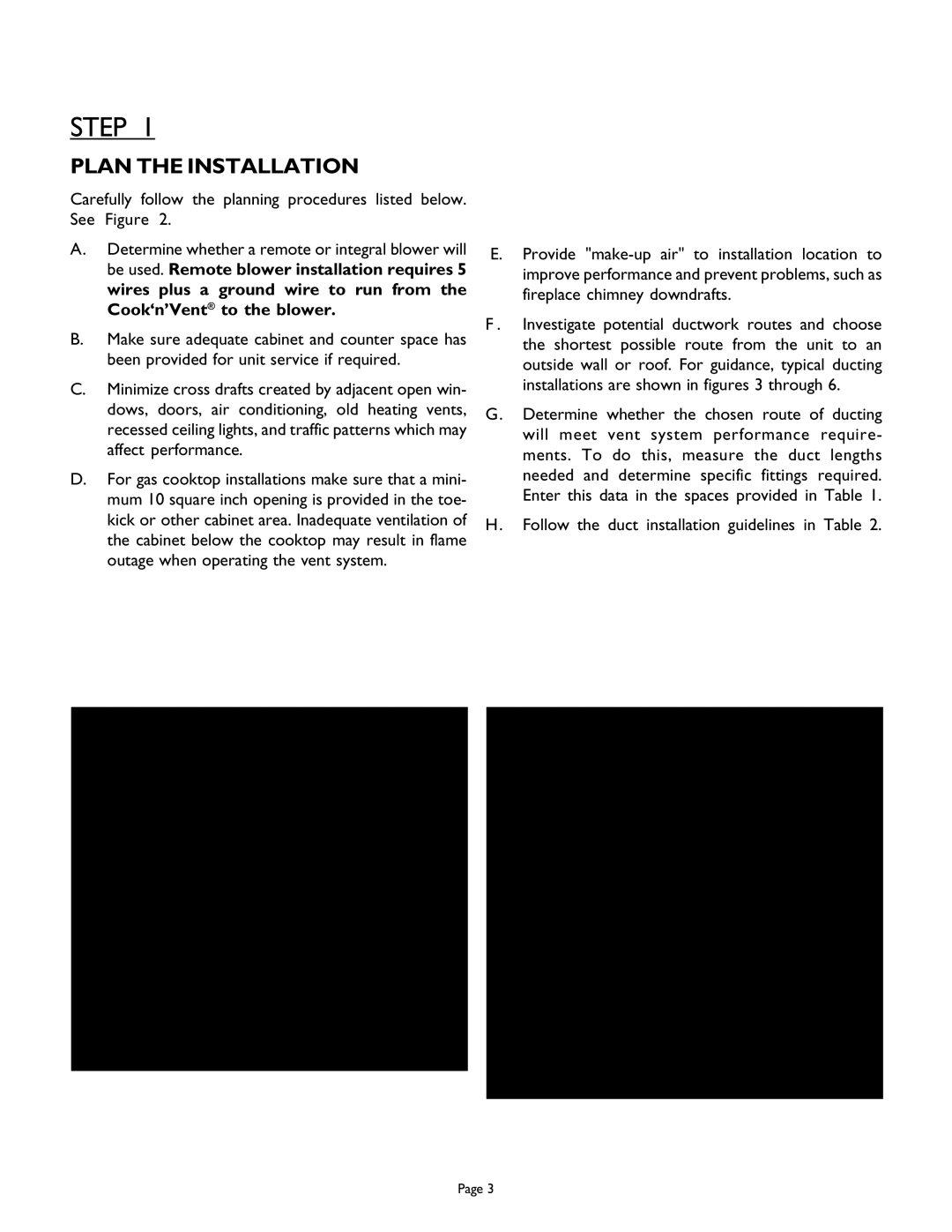98, Cooktop, UCV36, UCV30, UCV45 specifications
The Thermador Universal Cook’n’Vent is a revolutionary cooking appliance that seamlessly combines the functionality of a powerful cooktop with an innovative ventilation system. Available in 30-inch (UCV30), 36-inch (UCV36), and 45-inch (UCV45) configurations, this versatile unit is designed for both professional chefs and home cooking enthusiasts who seek reliability, performance, and style in their kitchens.One of the standout features of the Universal Cook’n’Vent is its unique integrated ventilation. This design eliminates the need for a separate range hood, offering a cleaner and more streamlined kitchen aesthetic. The cooktop's ventilation system efficiently captures smoke, steam, and odors while maintaining a quiet operation, allowing you to focus on your culinary creations without distraction.
The cooktop surface is crafted from high-quality materials that are not only durable but easy to clean. It features powerful gas burners, including a patented Star Burner design that provides superior heat distribution across the cooking surface. This ensures that food cooks evenly and prevents the uneven hotspots that can lead to burnt or undercooked dishes. Alongside the gas burners, some models may also offer electric induction options for added versatility.
Another exceptional technology included in the Universal Cook’n’Vent is the Auto Shut-Off feature, enhancing safety by automatically turning off the burners after a set period of inactivity. The cooktop also boasts Precision Temperature Control, allowing chefs to precisely manage cooking temperatures for optimal results, whether you're simmering sauces or searing meats.
Additionally, the units are equipped with ExtraLow simmer settings, providing the ability to maintain ultra-low temperatures, perfect for delicate sauces or melting chocolate. With a range of cooking surface configurations, users can customize their setup to suit individual cooking preferences and needs, making it perfect for everything from casual weeknight meals to elaborate dinner parties.
Overall, the Thermador Universal Cook’n’Vent redefines cooking convenience and efficiency. It integrates advanced technology, thoughtful design, and professional-grade performance, making it an exceptional choice for anyone serious about their cooking. Its combination of powerful burners, integrated ventilation, and contemporary design ensures that it stands out not only in functionality but also as an elegant centerpiece in modern kitchens.

