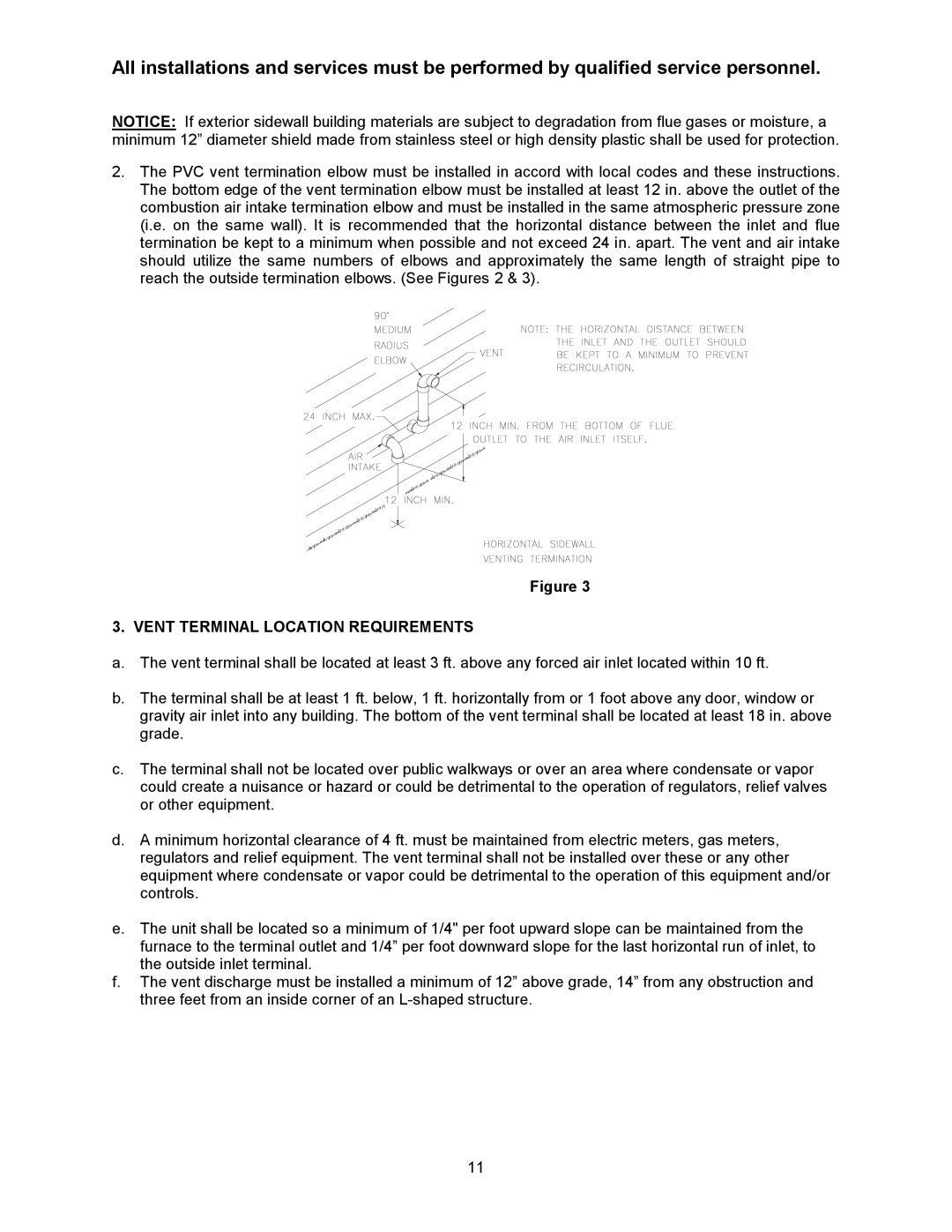CDX1-100N, CDX1-125N, CHX1-100N, CHX1-75N, CHX1-125N specifications
Thermo Products has established itself as a leader in the HVAC industry, providing innovative solutions for climate control with their latest product line, including the CHX1-125N, CDX1-75N, CDX1-100N, CHX1-75N, and CHX1-100N models. These units are designed for both efficiency and performance, catering to a wide range of heating and cooling needs.One of the standout features of these models is their high energy efficiency ratings. Utilizing advanced inverter technology, these units dynamically adjust their operating frequency, optimizing energy consumption while maintaining consistent temperature control. This adaptability not only enhances comfort but also significantly lowers energy bills, making them an eco-friendly choice for both residential and commercial applications.
The CHX1 series, including the CHX1-125N, CHX1-75N, and CHX1-100N, is renowned for its robust build quality and superior performance in extreme conditions. They can operate effectively in varied environments, ensuring reliable heating during harsh winters and efficient cooling amid hot summers.
In contrast, the CDX1 series—featuring the CDX1-75N and CDX1-100N—focuses on delivering exceptional versatility. These models come equipped with advanced multi-zone capabilities, allowing users to control different areas or rooms with precision. This zoning capability not only enhances comfort but also optimizes energy efficiency by allowing users to heat or cool only the spaces that are occupied.
A common characteristic among all these models is their quiet operation. Designed with noise-reduction technologies, the units are engineered to operate with minimal sound, making them ideal for residential settings, offices, and other noise-sensitive environments.
Moreover, Thermo Products emphasizes user-friendly interfaces in their design. With intuitive controls and smart connectivity options, users can easily manage their HVAC systems through mobile applications, ensuring convenience and optimal temperature management from anywhere.
Overall, Thermo Products’ CHX1-125N, CDX1-75N, CDX1-100N, CHX1-75N, and CHX1-100N models exemplify the perfect blend of innovation, efficiency, and user-centered design. These heating and cooling solutions not only meet the demands of modern living but also contribute to sustainability efforts, making them a valuable addition to any climate control system.

