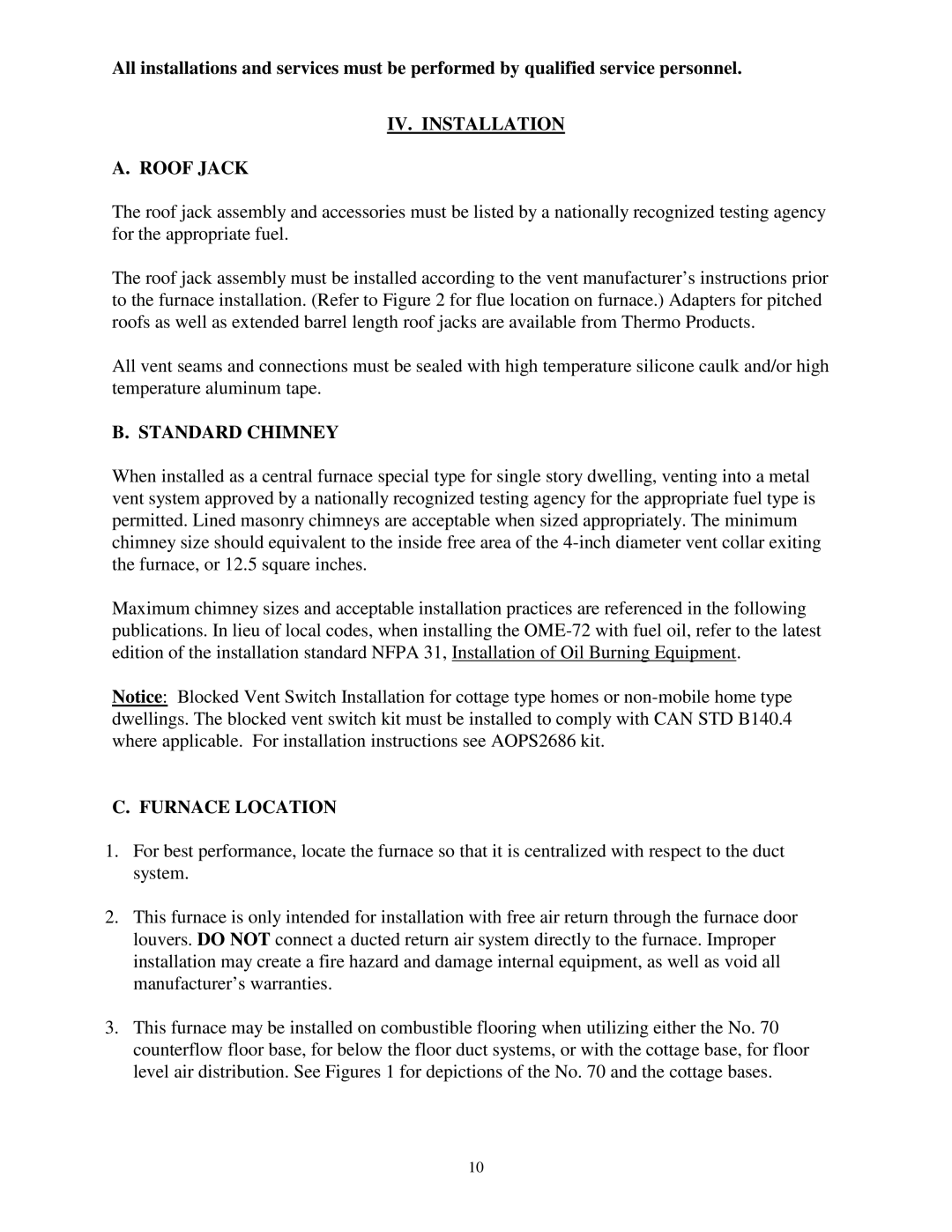All installations and services must be performed by qualified service personnel.
IV. INSTALLATION
A. ROOF JACK
The roof jack assembly and accessories must be listed by a nationally recognized testing agency for the appropriate fuel.
The roof jack assembly must be installed according to the vent manufacturer’s instructions prior to the furnace installation. (Refer to Figure 2 for flue location on furnace.) Adapters for pitched roofs as well as extended barrel length roof jacks are available from Thermo Products.
All vent seams and connections must be sealed with high temperature silicone caulk and/or high temperature aluminum tape.
B. STANDARD CHIMNEY
When installed as a central furnace special type for single story dwelling, venting into a metal vent system approved by a nationally recognized testing agency for the appropriate fuel type is permitted. Lined masonry chimneys are acceptable when sized appropriately. The minimum chimney size should equivalent to the inside free area of the
Maximum chimney sizes and acceptable installation practices are referenced in the following publications. In lieu of local codes, when installing the
Notice: Blocked Vent Switch Installation for cottage type homes or
C.FURNACE LOCATION
1.For best performance, locate the furnace so that it is centralized with respect to the duct system.
2.This furnace is only intended for installation with free air return through the furnace door louvers. DO NOT connect a ducted return air system directly to the furnace. Improper installation may create a fire hazard and damage internal equipment, as well as void all manufacturer’s warranties.
3.This furnace may be installed on combustible flooring when utilizing either the No. 70 counterflow floor base, for below the floor duct systems, or with the cottage base, for floor level air distribution. See Figures 1 for depictions of the No. 70 and the cottage bases.
10
